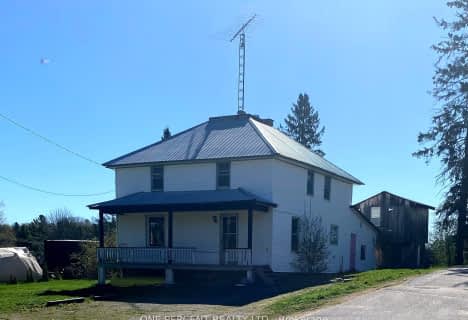
Whitestone Lake Central School
Elementary: Public
0.90 km
Argyle Public School
Elementary: Public
32.49 km
Magnetawan Central Public School
Elementary: Public
16.80 km
Nobel Public School
Elementary: Public
30.59 km
St Peter the Apostle School
Elementary: Catholic
33.55 km
McDougall Public School
Elementary: Public
29.91 km
École secondaire Northern
Secondary: Public
82.01 km
Northern Secondary School
Secondary: Public
82.01 km
École secondaire catholique Franco-Cité
Secondary: Catholic
81.90 km
Almaguin Highlands Secondary School
Secondary: Public
43.40 km
Parry Sound High School
Secondary: Public
34.59 km
Huntsville High School
Secondary: Public
60.98 km

