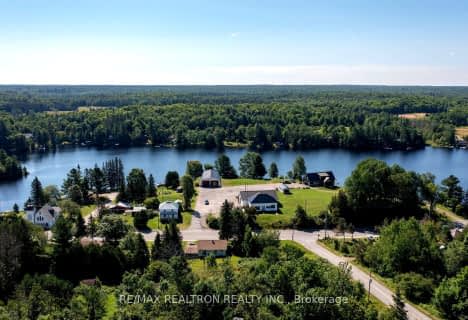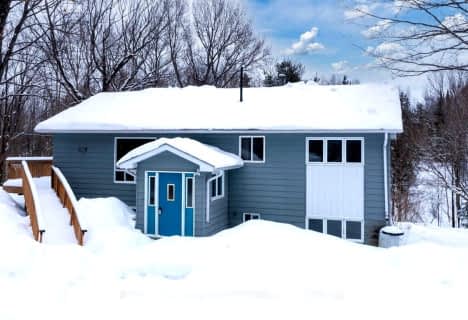
Whitestone Lake Central School
Elementary: Public
1.01 km
Argyle Public School
Elementary: Public
32.66 km
Magnetawan Central Public School
Elementary: Public
16.90 km
Nobel Public School
Elementary: Public
30.38 km
St Peter the Apostle School
Elementary: Catholic
33.33 km
McDougall Public School
Elementary: Public
29.70 km
École secondaire Northern
Secondary: Public
82.21 km
Northern Secondary School
Secondary: Public
82.21 km
École secondaire catholique Franco-Cité
Secondary: Catholic
82.09 km
Almaguin Highlands Secondary School
Secondary: Public
43.57 km
Parry Sound High School
Secondary: Public
34.37 km
Huntsville High School
Secondary: Public
60.92 km


