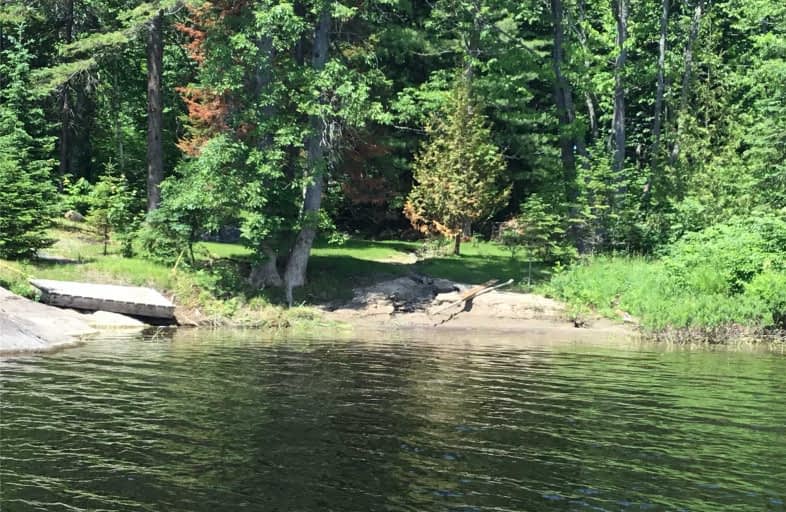Sold on Aug 08, 2019
Note: Property is not currently for sale or for rent.

-
Type: Cottage
-
Style: Bungaloft
-
Size: 700 sqft
-
Lot Size: 242 x 200 Feet
-
Age: 31-50 years
-
Taxes: $1,297 per year
-
Days on Site: 66 Days
-
Added: Sep 07, 2019 (2 months on market)
-
Updated:
-
Last Checked: 3 months ago
-
MLS®#: X4475667
-
Listed By: Forest hill real estate inc., brokerage
Outstanding View In All Directions From The Decks, Dock, And Great Room Of This Immaculate Waterfront Cottage Property. Cozy And Comfortable While Being Spacious And Open. The Lot Provides Tremendous Privacy While Giving East Access To Neighbors. Parking And Launch Area Allow Easy Year Round Access. A Small Group Of Cottagers Pay A Small, Yearly Fee To The Township To Clean And Maintain Yearly Access, Launch, Monitoring
Extras
Listing Realtor Has A Water Access Property Very Close By On The Lake To Provide Convenient Showing Options And Current Owners Are Very Close By For Any Possible Questions. Significant Upgrades Have Been Made This Past Year - A Must See!
Property Details
Facts for Wa757 Whitestone Lake Road, Whitestone
Status
Days on Market: 66
Last Status: Sold
Sold Date: Aug 08, 2019
Closed Date: Sep 04, 2019
Expiry Date: Aug 31, 2019
Sold Price: $325,000
Unavailable Date: Aug 08, 2019
Input Date: Jun 05, 2019
Property
Status: Sale
Property Type: Cottage
Style: Bungaloft
Size (sq ft): 700
Age: 31-50
Area: Whitestone
Availability Date: Tba
Assessment Amount: $213,000
Assessment Year: 2019
Inside
Bedrooms: 1
Bedrooms Plus: 1
Bathrooms: 1
Kitchens: 1
Rooms: 4
Den/Family Room: Yes
Air Conditioning: None
Fireplace: Yes
Washrooms: 1
Utilities
Electricity: Yes
Gas: No
Telephone: Available
Building
Basement: Crawl Space
Basement 2: None
Heat Type: Other
Heat Source: Wood
Exterior: Wood
Water Supply Type: Lake/River
Water Supply: Other
Special Designation: Other
Other Structures: Garden Shed
Parking
Driveway: None
Garage Type: None
Fees
Tax Year: 2019
Tax Legal Description: Pcl 14403 Scc Ss; Ptl Lt 30 Con 11... See Attached
Taxes: $1,297
Land
Cross Street: Rural Residential/Wa
Municipality District: Whitestone
Fronting On: East
Pool: None
Sewer: Septic
Lot Depth: 200 Feet
Lot Frontage: 242 Feet
Lot Irregularities: Irregular
Waterfront: Direct
Rooms
Room details for Wa757 Whitestone Lake Road, Whitestone
| Type | Dimensions | Description |
|---|---|---|
| Living Main | 4.67 x 4.98 | Open Concept, Wood Stove, Overlook Water |
| Kitchen Main | 2.44 x 3.40 | Combined W/Dining, Overlook Water, Open Concept |
| Br Main | 2.29 x 3.05 | |
| Br Main | 2.29 x 3.05 | |
| Bathroom Main | 2.24 x 2.54 | |
| Office Main | 1.58 x 2.24 |
| XXXXXXXX | XXX XX, XXXX |
XXXX XXX XXXX |
$XXX,XXX |
| XXX XX, XXXX |
XXXXXX XXX XXXX |
$XXX,XXX |
| XXXXXXXX XXXX | XXX XX, XXXX | $325,000 XXX XXXX |
| XXXXXXXX XXXXXX | XXX XX, XXXX | $339,750 XXX XXXX |

Whitestone Lake Central School
Elementary: PublicArgyle Public School
Elementary: PublicMagnetawan Central Public School
Elementary: PublicNobel Public School
Elementary: PublicSt Peter the Apostle School
Elementary: CatholicMcDougall Public School
Elementary: PublicÉcole secondaire de la Rivière-des-Français
Secondary: PublicÉcole secondaire Northern
Secondary: PublicNorthern Secondary School
Secondary: PublicÉcole secondaire catholique Franco-Cité
Secondary: CatholicAlmaguin Highlands Secondary School
Secondary: PublicParry Sound High School
Secondary: Public

