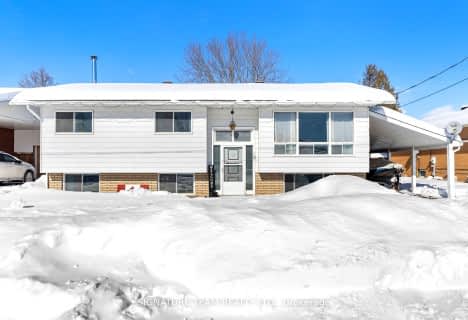Sold on May 23, 2014
Note: Property is not currently for sale or for rent.

-
Type: Other
-
Style: 1 1/2 Storey
-
Lot Size: 150 x 305
-
Age: No Data
-
Taxes: $2,700 per year
-
Days on Site: 15 Days
-
Added: Dec 19, 2024 (2 weeks on market)
-
Updated:
-
Last Checked: 3 months ago
-
MLS®#: X10239815
-
Listed By: E.a.(ted) barron realty & insurance ltd.
ENJOY 4 SEASON RECREATION.Private 4 bdrm waterfront(150 ft) home-cottage in prestigous neighborhood(First Point) on Muskrat Lake.Mere minutes to Cobden.On municipal water and septic.Double detached garage plus workshop. Also LARGE(24x40)GARAGE w 10 ft door.All buildings have metal roof.SUNROOM.Lower level walkout provides 3 floors of living space.IMMACULATE! Has to be seen to be appreciated!WELL-MAINTAINED.Pride of ownership evident. , Flooring: Hardwood, Flooring: Mixed
Property Details
Facts for 1 Simmons Drive, Whitewater Region
Status
Days on Market: 15
Last Status: Sold
Sold Date: May 23, 2014
Closed Date: Jul 03, 2014
Expiry Date: Sep 30, 2014
Sold Price: $324,900
Unavailable Date: Nov 30, -0001
Input Date: May 09, 2014
Property
Status: Sale
Property Type: Other
Style: 1 1/2 Storey
Area: Whitewater Region
Community: 582 - Cobden
Availability Date: TBA
Inside
Bedrooms: 4
Bathrooms: 2
Kitchens: 1
Rooms: 13
Den/Family Room: Yes
Air Conditioning: None
Fireplace: Yes
Washrooms: 2
Building
Basement: Finished
Basement 2: Full
Heat Type: Baseboard
Heat Source: Electric
Exterior: Other
Water Supply: Municipal
Parking
Garage Spaces: 6
Garage Type: Detached
Total Parking Spaces: 6
Fees
Tax Year: 2013
Tax Legal Description: See Salesperson Remarks for Full Legal Description
Taxes: $2,700
Highlights
Feature: Park
Feature: Waterfront
Feature: Wooded/Treed
Land
Cross Street: Hwy # 17 to Cobden.T
Municipality District: Whitewater Region
Fronting On: North
Parcel Number: 572250209
Sewer: Septic
Lot Depth: 305
Lot Frontage: 150
Zoning: To Be Confirmed
Rooms
Room details for 1 Simmons Drive, Whitewater Region
| Type | Dimensions | Description |
|---|---|---|
| Prim Bdrm Main | 3.20 x 3.75 | |
| Br 2nd | 3.50 x 4.87 | |
| Br 2nd | 2.28 x 3.75 | |
| Br 2nd | 2.43 x 2.71 | |
| Dining Main | 3.04 x 4.87 | |
| Family Lower | 3.96 x 6.70 | |
| Kitchen Main | 3.04 x 3.04 | |
| Laundry Lower | 3.45 x 3.58 | |
| Living Main | 3.40 x 3.96 | |
| Solarium Main | 3.65 x 4.26 | |
| Other Lower | 3.20 x 3.55 | |
| Bathroom 2nd | - |

Our Lady of Grace Separate School
Elementary: CatholicSt James Separate School
Elementary: CatholicAdmaston Township Public School
Elementary: PublicBeachburg Public School
Elementary: PublicSt Michael's Separate School
Elementary: CatholicCobden District Public School
Elementary: PublicÉcole secondaire publique L'Équinoxe
Secondary: PublicOpeongo High School
Secondary: PublicRenfrew Collegiate Institute
Secondary: PublicSt Joseph's High School
Secondary: CatholicBishop Smith Catholic High School
Secondary: CatholicFellowes High School
Secondary: Public- 1 bath
- 4 bed
10 Archibald Street, Whitewater Region, Ontario • K0J 1K0 • 582 - Cobden

