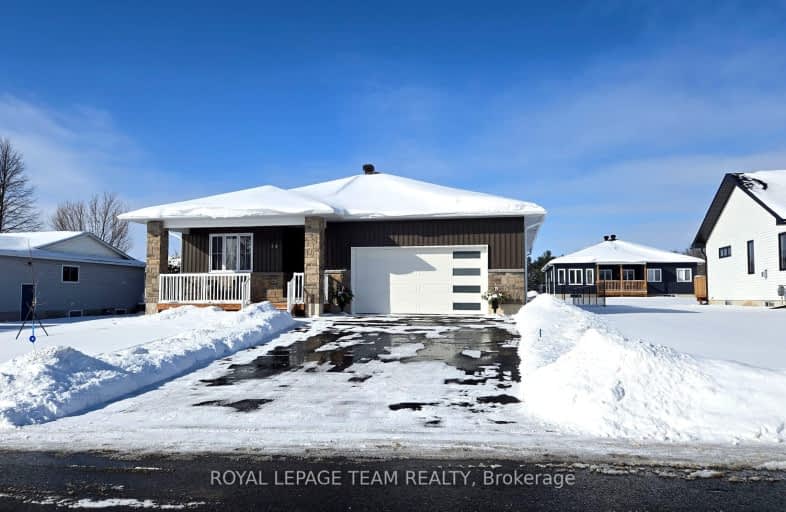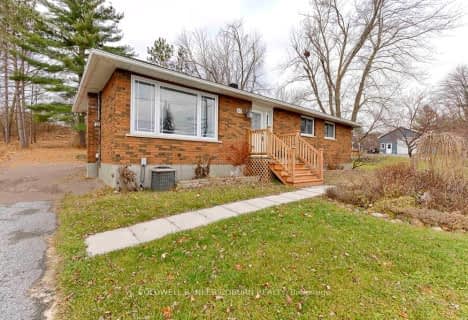
Car-Dependent
- Most errands require a car.
Somewhat Bikeable
- Most errands require a car.

Our Lady of Grace Separate School
Elementary: CatholicSt James Separate School
Elementary: CatholicAdmaston Township Public School
Elementary: PublicBeachburg Public School
Elementary: PublicSt Michael's Separate School
Elementary: CatholicCobden District Public School
Elementary: PublicÉcole secondaire publique L'Équinoxe
Secondary: PublicOpeongo High School
Secondary: PublicRenfrew Collegiate Institute
Secondary: PublicSt Joseph's High School
Secondary: CatholicBishop Smith Catholic High School
Secondary: CatholicFellowes High School
Secondary: Public-
Westmeath Provincial Park
Westmeath Rd, Renfrew ON 15.79km -
Legion Memorial Field
Renfrew ON 18.92km -
Centennial Park
John St, Eganville ON K0J 1T0 19.4km
-
Scotiabank
53 Main St, Cobden ON K0J 1K0 0.37km -
Scotiabank
1765 Beachburg Rd, Beachburg ON K0J 1C0 11.66km -
TD Bank Financial Group
8754 60 Hwy, Eganville ON K0J 1T0 19.44km



