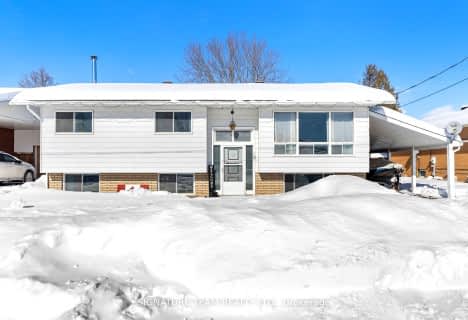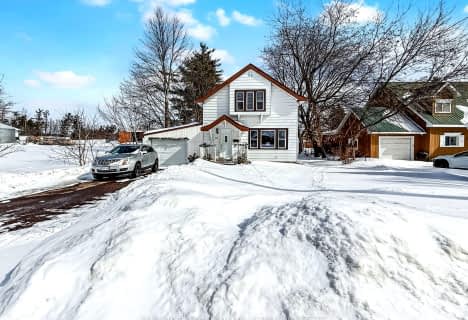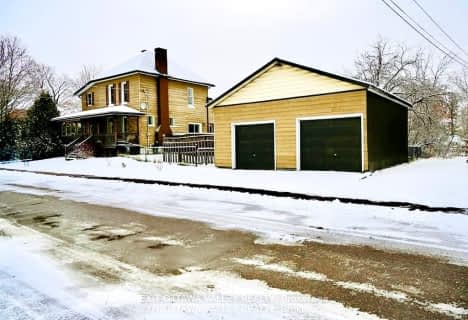
Our Lady of Grace Separate School
Elementary: Catholic
19.58 km
Admaston Township Public School
Elementary: Public
22.52 km
Beachburg Public School
Elementary: Public
10.19 km
St Michael's Separate School
Elementary: Catholic
15.32 km
Our Lady of Fatima Separate School
Elementary: Catholic
22.59 km
Cobden District Public School
Elementary: Public
1.84 km
École secondaire publique L'Équinoxe
Secondary: Public
27.92 km
Opeongo High School
Secondary: Public
12.94 km
Renfrew Collegiate Institute
Secondary: Public
24.07 km
St Joseph's High School
Secondary: Catholic
25.30 km
Bishop Smith Catholic High School
Secondary: Catholic
26.24 km
Fellowes High School
Secondary: Public
25.67 km



