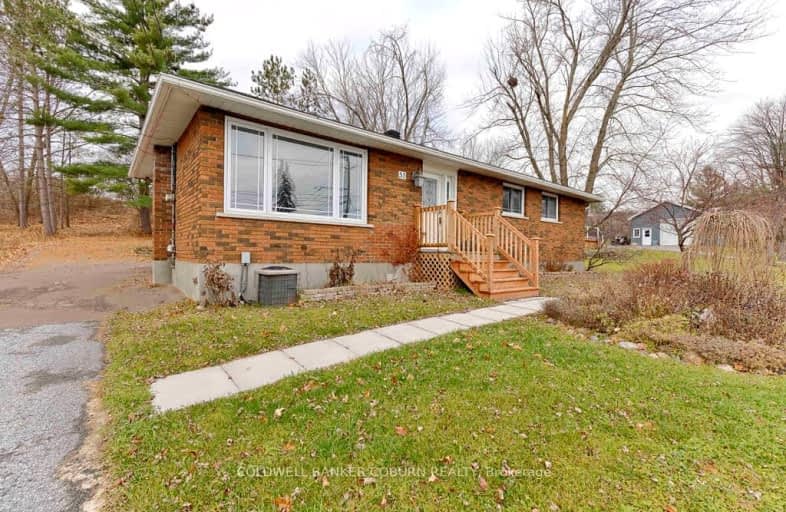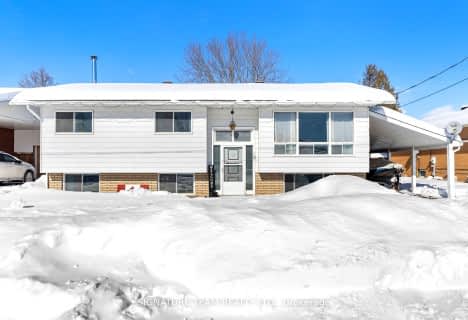Somewhat Walkable
- Some errands can be accomplished on foot.
50
/100
Somewhat Bikeable
- Most errands require a car.
44
/100

Our Lady of Grace Separate School
Elementary: Catholic
20.96 km
St James Separate School
Elementary: Catholic
19.78 km
Admaston Township Public School
Elementary: Public
21.53 km
Beachburg Public School
Elementary: Public
11.71 km
St Michael's Separate School
Elementary: Catholic
13.73 km
Cobden District Public School
Elementary: Public
0.25 km
École secondaire publique L'Équinoxe
Secondary: Public
28.48 km
Opeongo High School
Secondary: Public
11.43 km
Renfrew Collegiate Institute
Secondary: Public
23.43 km
St Joseph's High School
Secondary: Catholic
24.69 km
Bishop Smith Catholic High School
Secondary: Catholic
26.79 km
Fellowes High School
Secondary: Public
26.28 km
-
Westmeath Provincial Park
Westmeath Rd, Renfrew ON 15.76km -
Legion Memorial Field
Renfrew ON 19.15km -
Centennial Park
John St, Eganville ON K0J 1T0 19.63km
-
Scotiabank
53 Main St, Cobden ON K0J 1K0 0.44km -
Scotiabank
1765 Beachburg Rd, Beachburg ON K0J 1C0 11.56km -
TD Bank Financial Group
8754 60 Hwy, Eganville ON K0J 1T0 19.67km



