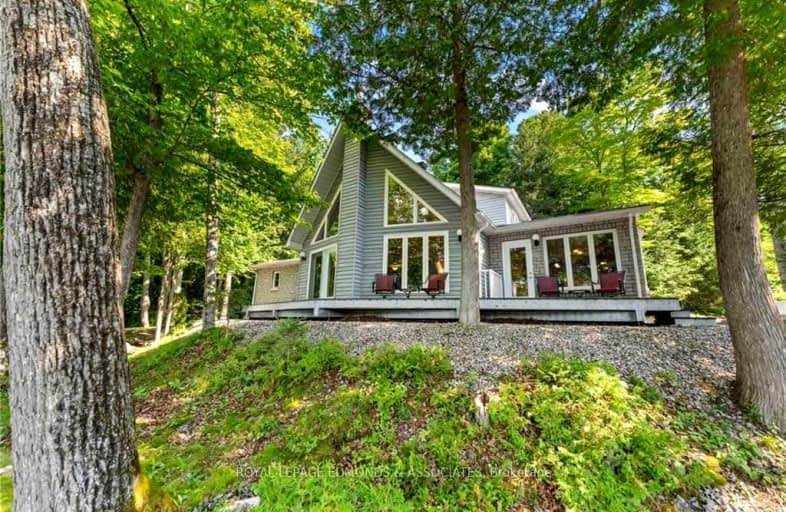Car-Dependent
- Almost all errands require a car.
0
/100
Somewhat Bikeable
- Most errands require a car.
25
/100

Our Lady of Grace Separate School
Elementary: Catholic
5.95 km
Cathedral Catholic School
Elementary: Catholic
16.45 km
Beachburg Public School
Elementary: Public
15.81 km
Our Lady of Lourdes Separate School
Elementary: Catholic
14.92 km
Highview Public School
Elementary: Public
15.60 km
Champlain Discovery Public School
Elementary: Public
15.54 km
École secondaire publique L'Équinoxe
Secondary: Public
16.81 km
Renfrew County Adult Day School
Secondary: Public
17.18 km
École secondaire catholique Jeanne-Lajoie
Secondary: Catholic
18.66 km
Opeongo High School
Secondary: Public
34.79 km
Bishop Smith Catholic High School
Secondary: Catholic
16.38 km
Fellowes High School
Secondary: Public
15.12 km
-
Westmeath Provincial Park
Westmeath Rd, Renfrew ON 10.99km -
Pansy Patch Park
Pembroke ON 16.26km -
Pembroke Waterfront Park
Pembroke ON 16.56km
-
TD Bank Financial Group
1106 Pembroke St E, Pembroke ON K8A 7R5 13.97km -
TD Canada Trust Branch and ATM
1106 Pembroke St E, Pembroke ON K8A 7R5 13.98km -
Laurentian Bank of Canada
532 Baume Rue, Fort-Coulonge QC J0X 1V0 14.01km


