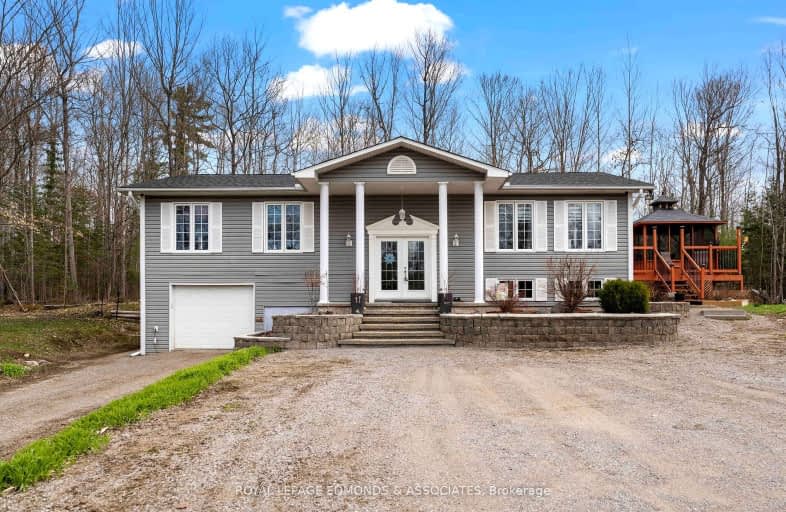Car-Dependent
- Almost all errands require a car.
0
/100
Somewhat Bikeable
- Most errands require a car.
25
/100

Our Lady of Grace Separate School
Elementary: Catholic
7.32 km
Cathedral Catholic School
Elementary: Catholic
17.54 km
Beachburg Public School
Elementary: Public
17.15 km
Our Lady of Lourdes Separate School
Elementary: Catholic
16.08 km
Highview Public School
Elementary: Public
16.72 km
Champlain Discovery Public School
Elementary: Public
16.72 km
École secondaire publique L'Équinoxe
Secondary: Public
17.88 km
Renfrew County Adult Day School
Secondary: Public
18.26 km
École secondaire catholique Jeanne-Lajoie
Secondary: Catholic
19.60 km
Opeongo High School
Secondary: Public
36.42 km
Bishop Smith Catholic High School
Secondary: Catholic
17.57 km
Fellowes High School
Secondary: Public
16.33 km
-
Westmeath Provincial Park
Westmeath Rd, Renfrew ON 12.54km -
Pansy Patch Park
Pembroke ON 17.38km -
Pembroke Waterfront Park
Pembroke ON 17.62km
-
Laurentian Bank of Canada
532 Baume Rue, Fort-Coulonge QC J0X 1V0 13.86km -
TD Bank Financial Group
1106 Pembroke St E, Pembroke ON K8A 7R5 15.17km -
TD Canada Trust Branch and ATM
1106 Pembroke St E, Pembroke ON K8A 7R5 15.18km


