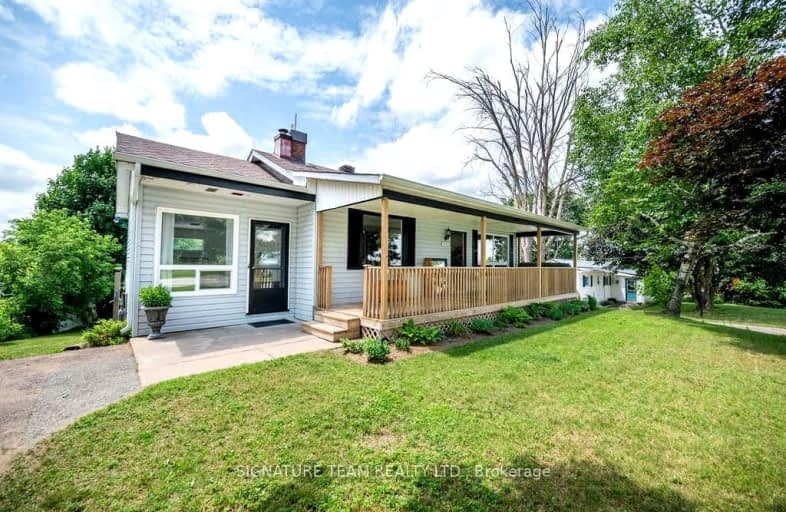Added 1 year ago

-
Type: Detached
-
Style: Bungalow
-
Lot Size: 80 x 192.5 Feet
-
Age: No Data
-
Taxes: $2,756 per year
-
Days on Site: 230 Days
-
Added: Jun 21, 2024 (1 year ago)
-
Updated:
-
Last Checked: 3 months ago
-
MLS®#: X9518509
-
Listed By: Signature team realty ltd.
PRICED TO SELL! Wonderful bungalow on the outskirts of Cobden. You will love everything this home has to offer, inside and out! Well appointed modern kitchen, living room (set up as dining room), living/sitting room, two good sized bedrooms and a full bath all on main floor. Basement is finished, featuring a kitchen, utility room, games/sitting room, family room, 3rd bedroom and a full ensuite bath. Walk-out basement, will lead you to a stone patio, wonderful park like back yard, above ground pool, complete with a tiki bar, wonderful area to entertain family and friends. Great curb appeal, paved driveway, large and welcoming covered front porch. Home is heated with a forced air natural gas furnace and Central Air to cool you down. The current set up of the home, would allow for potential two separate living spaces as it features a full bathroom and a kitchen on main floor and basement and 2 entrances on main level. A must see home! 48 hours irrevocable on all offers.
Upcoming Open Houses
We do not have information on any open houses currently scheduled.
Schedule a Private Tour -
Contact Us
Property Details
Facts for 17937 Highway 17, Whitewater Region
Property
Status: Sale
Property Type: Detached
Style: Bungalow
Area: Whitewater Region
Community: 582 - Cobden
Availability Date: 60-90 days
Inside
Bedrooms: 2
Bedrooms Plus: 1
Bathrooms: 2
Kitchens: 2
Rooms: 11
Den/Family Room: Yes
Air Conditioning: Central Air
Fireplace: No
Central Vacuum: N
Washrooms: 2
Utilities
Gas: Yes
Building
Basement: Part Bsmt
Basement 2: Part Fin
Heat Type: Forced Air
Heat Source: Gas
Exterior: Other
Water Supply Type: Drilled Well
Water Supply: Well
Special Designation: Unknown
Parking
Garage Type: None
Covered Parking Spaces: 3
Total Parking Spaces: 3
Fees
Tax Year: 2023
Tax Legal Description: PART LOT 3, CON 1 WEST OF MUSKRAT LAKE, ROSS, PART 2 49R4889 TOW
Taxes: $2,756
Highlights
Feature: Fenced Yard
Feature: Golf
Land
Cross Street: Highway 17 West, thr
Municipality District: Whitewater Region
Fronting On: South
Parcel Number: 572300110
Pool: Abv Grnd
Sewer: Septic
Lot Depth: 192.5 Feet
Lot Frontage: 80 Feet
Zoning: Residential
Rural Services: Internet High Spd
Rural Services: Natural Gas
Additional Media
- Virtual Tour: https://youtu.be/OZjxJrH-CXM?feature=shared
Rooms
Room details for 17937 Highway 17, Whitewater Region
| Type | Dimensions | Description |
|---|---|---|
| Living Main | 3.47 x 5.28 | |
| Kitchen Main | 3.96 x 2.81 | |
| Family Lower | 4.01 x 5.46 | |
| Br Main | 2.69 x 3.47 | |
| Br Main | 3.47 x 3.37 | |
| Br Lower | 3.83 x 3.88 | |
| Bathroom Main | 2.31 x 2.28 | |
| Bathroom Lower | 3.22 x 1.65 | |
| Sitting Main | 2.94 x 4.87 | |
| Kitchen Lower | 2.59 x 2.69 | |
| Games Lower | 5.30 x 3.73 |
| X9518509 | Jun 21, 2024 |
Active For Sale |
$434,000 |
| X9518509 Active | Jun 21, 2024 | $434,000 For Sale |
Car-Dependent
- Almost all errands require a car.

École élémentaire publique L'Héritage
Elementary: PublicChar-Lan Intermediate School
Elementary: PublicSt Peter's School
Elementary: CatholicHoly Trinity Catholic Elementary School
Elementary: CatholicÉcole élémentaire catholique de l'Ange-Gardien
Elementary: CatholicWilliamstown Public School
Elementary: PublicÉcole secondaire publique L'Héritage
Secondary: PublicCharlottenburgh and Lancaster District High School
Secondary: PublicSt Lawrence Secondary School
Secondary: PublicÉcole secondaire catholique La Citadelle
Secondary: CatholicHoly Trinity Catholic Secondary School
Secondary: CatholicCornwall Collegiate and Vocational School
Secondary: Public

