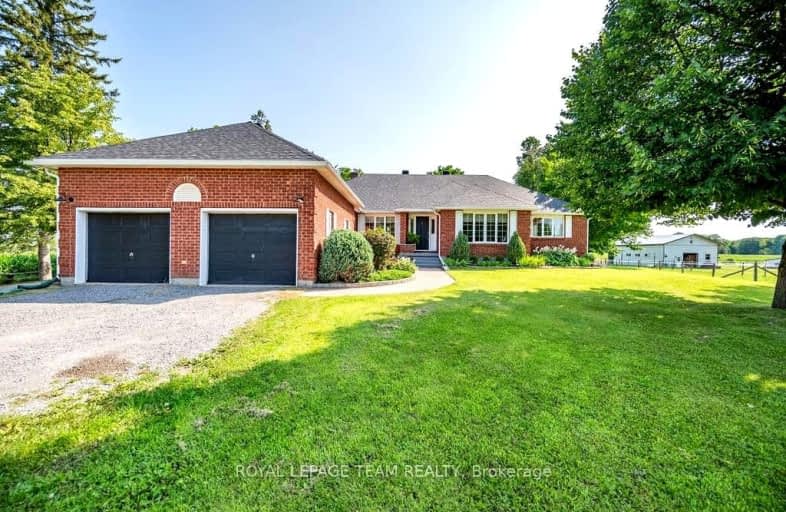Removed on Dec 12, 2024
Note: Property is not currently for sale or for rent.

-
Type: Detached
-
Style: Bungalow
-
Lot Size: 180 x 323 Feet
-
Age: No Data
-
Taxes: $3,713 per year
-
Days on Site: 63 Days
-
Added: Oct 09, 2024 (2 months on market)
-
Updated:
-
Last Checked: 4 hours ago
-
MLS®#: X9521733
-
Listed By: Royal lepage team realty
Flooring: Tile, Flooring: Hardwood, Flooring: Laminate, Beautiful in all seasons, this elegant & timeless custom-built brick bungalow with double attached garage sits on 1+ Acres.Landscaped,meticulously maintained & move-in ready! Covered classic entry leads into spacious foyer, large livingroom with hardwood floors,diningroom with fireplace overlooks stunning fall colours.Cozy den/office. Bright kitchen with breakfast area features garden doors to covered patio area. Mainfloor laundryroom plus powder-room conveniently located beside inside entry from garage.Full bath, spacious primary bedroom with walk-in closet & 5-pc ensuite bathroom, plus 2 more bedrooms complete the main level.Recently renovated lower level features large storage area,family/games room,full kitchen for entertaining,full bathroom & 2 more bedrooms.The lower level perfect for self-contained in-law suite if desired. 2024 propane furnace & Central Air. New roof shingles.Kitchen and laundry appliances included.Pet-free/smoke-free home Minimum 24 Hr Irrevocable on all Offers
Property Details
Facts for 20118 17, Whitewater Region
Status
Days on Market: 63
Last Status: Terminated
Sold Date: Dec 26, 2024
Closed Date: Nov 30, -0001
Expiry Date: Dec 31, 2024
Unavailable Date: Dec 13, 2024
Input Date: Oct 10, 2024
Prior LSC: Listing with no contract changes
Property
Status: Sale
Property Type: Detached
Style: Bungalow
Area: Whitewater Region
Community: 580 - Whitewater Region
Availability Date: TBA
Inside
Bedrooms: 3
Bedrooms Plus: 2
Kitchens: 2
Rooms: 20
Den/Family Room: Yes
Air Conditioning: Central Air
Fireplace: Yes
Building
Basement: Finished
Basement 2: Full
Heat Type: Forced Air
Heat Source: Propane
Exterior: Brick
Water Supply Type: Drilled Well
Water Supply: Well
Special Designation: Unknown
Parking
Garage Spaces: 2
Garage Type: Attached
Total Parking Spaces: 8
Fees
Tax Year: 2023
Tax Legal Description: PT LT 15 CON 2 WEST OF MUSKRAT LAKE, WESTMEATH AS IN R286963;T/W
Taxes: $3,713
Highlights
Feature: Major Highwa
Feature: Park
Feature: School Bus Route
Feature: Wooded/Treed
Land
Cross Street: Property is ideally
Municipality District: Whitewater Region
Fronting On: North
Parcel Number: 576190001
Pool: None
Sewer: Septic
Lot Depth: 323 Feet
Lot Frontage: 180 Feet
Lot Irregularities: 1
Zoning: Residential
Easements Restrictions: Easement
Rural Services: Internet High Spd
Additional Media
- Virtual Tour: https://youtu.be/Fp81M2EAmIU?si=gK1uJf-DcBR05hXg
Rooms
Room details for 20118 17, Whitewater Region
| Type | Dimensions | Description |
|---|---|---|
| Foyer Main | 1.90 x 3.12 | |
| Living Main | 4.29 x 4.59 | |
| Dining Main | 3.60 x 4.64 | |
| Kitchen Main | 3.65 x 5.08 | |
| Den Main | 2.97 x 3.60 | |
| Bathroom Main | 1.52 x 3.65 | |
| Prim Bdrm Main | 3.96 x 4.39 | |
| Bathroom Main | 2.31 x 2.41 | |
| Other Main | - | |
| Br Main | 3.04 x 3.65 | |
| Br Main | 2.97 x 3.65 | |
| Laundry Main | 1.82 x 1.90 |
| XXXXXXXX | XXX XX, XXXX |
XXXXXXX XXX XXXX |
|
| XXX XX, XXXX |
XXXXXX XXX XXXX |
$XXX,XXX | |
| XXXXXXXX | XXX XX, XXXX |
XXXXXXX XXX XXXX |
|
| XXX XX, XXXX |
XXXXXX XXX XXXX |
$XXX,XXX |
| XXXXXXXX XXXXXXX | XXX XX, XXXX | XXX XXXX |
| XXXXXXXX XXXXXX | XXX XX, XXXX | $649,000 XXX XXXX |
| XXXXXXXX XXXXXXX | XXX XX, XXXX | XXX XXXX |
| XXXXXXXX XXXXXX | XXX XX, XXXX | $599,999 XXX XXXX |

École élémentaire publique L'Héritage
Elementary: PublicChar-Lan Intermediate School
Elementary: PublicSt Peter's School
Elementary: CatholicHoly Trinity Catholic Elementary School
Elementary: CatholicÉcole élémentaire catholique de l'Ange-Gardien
Elementary: CatholicWilliamstown Public School
Elementary: PublicÉcole secondaire publique L'Héritage
Secondary: PublicCharlottenburgh and Lancaster District High School
Secondary: PublicSt Lawrence Secondary School
Secondary: PublicÉcole secondaire catholique La Citadelle
Secondary: CatholicHoly Trinity Catholic Secondary School
Secondary: CatholicCornwall Collegiate and Vocational School
Secondary: Public

