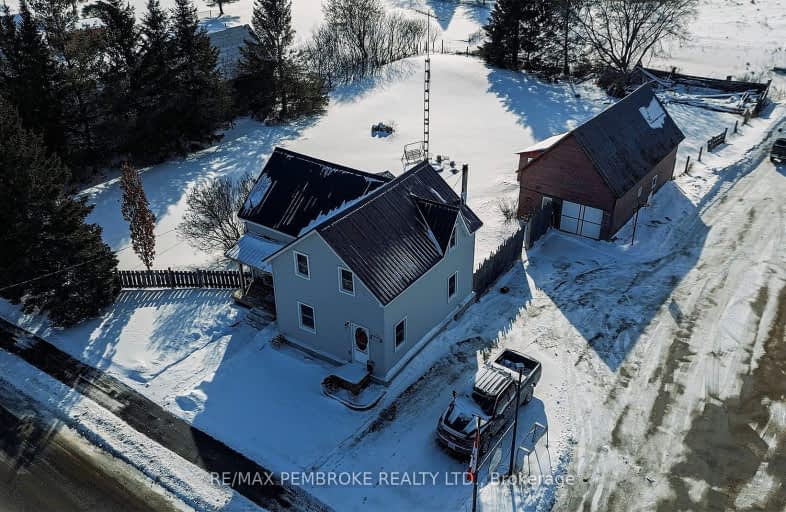
Car-Dependent
- Almost all errands require a car.
Somewhat Bikeable
- Most errands require a car.

Our Lady of Grace Separate School
Elementary: CatholicAdmaston Township Public School
Elementary: PublicBeachburg Public School
Elementary: PublicCentral Public School
Elementary: PublicOur Lady of Fatima Separate School
Elementary: CatholicCobden District Public School
Elementary: PublicÉcole secondaire publique L'Équinoxe
Secondary: PublicOpeongo High School
Secondary: PublicRenfrew Collegiate Institute
Secondary: PublicSt Joseph's High School
Secondary: CatholicBishop Smith Catholic High School
Secondary: CatholicFellowes High School
Secondary: Public-
Westmeath Provincial Park
Westmeath Rd, Renfrew ON 14.48km -
Ma Te Way Centre
Renfrew ON 24.3km -
Knights of Columbus Park
24.66km
-
Scotiabank
1765 Beachburg Rd, Beachburg ON K0J 1C0 8.57km -
Scotiabank
53 Main St, Cobden ON K0J 1K0 9.8km -
Laurentian Bank of Canada
148 Front Rue, Campbell's Bay QC J0X 1K0 15.3km

