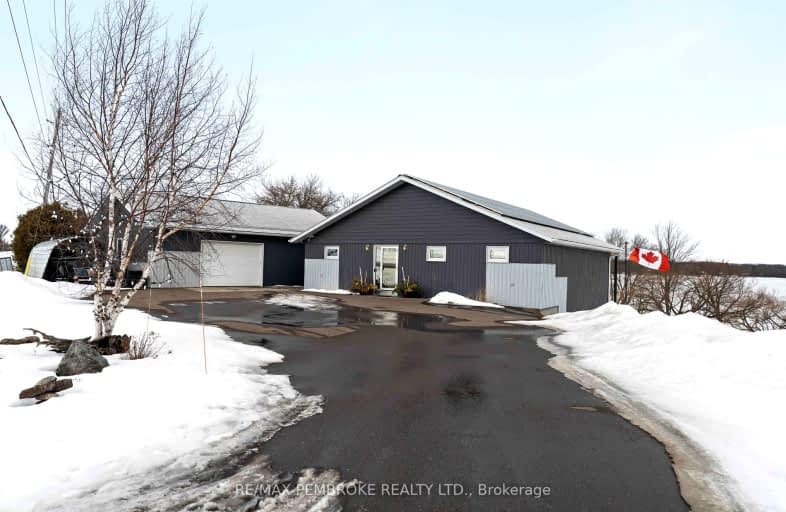Car-Dependent
- Almost all errands require a car.
Somewhat Bikeable
- Most errands require a car.

Our Lady of Grace Separate School
Elementary: CatholicBeachburg Public School
Elementary: PublicOur Lady of Lourdes Separate School
Elementary: CatholicCobden District Public School
Elementary: PublicHighview Public School
Elementary: PublicChamplain Discovery Public School
Elementary: PublicÉcole secondaire publique L'Équinoxe
Secondary: PublicRenfrew County Adult Day School
Secondary: PublicOpeongo High School
Secondary: PublicRenfrew Collegiate Institute
Secondary: PublicBishop Smith Catholic High School
Secondary: CatholicFellowes High School
Secondary: Public-
Westmeath Provincial Park
Westmeath Rd, Renfrew ON 11.22km -
Pansy Patch Park
Pembroke ON 26.37km -
Pembroke Waterfront Park
Pembroke ON 26.96km
-
Laurentian Bank of Canada
532 Baume Rue, Fort-Coulonge QC J0X 1V0 4.95km -
Scotiabank
1765 Beachburg Rd, Beachburg ON K0J 1C0 10.35km -
Laurentian Bank of Canada
148 Front Rue, Campbell's Bay QC J0X 1K0 15.45km


