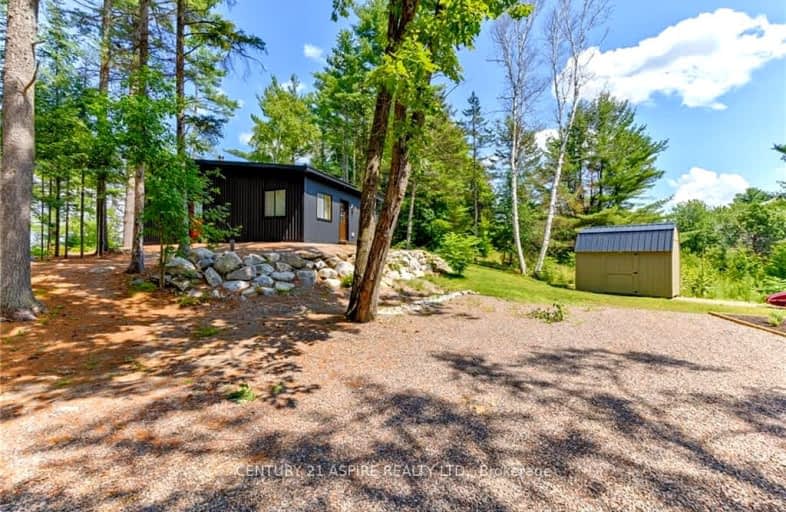
Car-Dependent
- Almost all errands require a car.
Somewhat Bikeable
- Almost all errands require a car.

Our Lady of Grace Separate School
Elementary: CatholicBeachburg Public School
Elementary: PublicOur Lady of Lourdes Separate School
Elementary: CatholicCobden District Public School
Elementary: PublicHighview Public School
Elementary: PublicChamplain Discovery Public School
Elementary: PublicÉcole secondaire publique L'Équinoxe
Secondary: PublicRenfrew County Adult Day School
Secondary: PublicÉcole secondaire catholique Jeanne-Lajoie
Secondary: CatholicOpeongo High School
Secondary: PublicBishop Smith Catholic High School
Secondary: CatholicFellowes High School
Secondary: Public-
Westmeath Provincial Park
Westmeath Rd, Renfrew ON 13.85km -
Pansy Patch Park
Pembroke ON 26.23km -
Pembroke Waterfront Park
Pembroke ON 26.68km
-
Laurentian Bank of Canada
532 Baume Rue, Fort-Coulonge QC J0X 1V0 3.37km -
Scotiabank
1765 Beachburg Rd, Beachburg ON K0J 1C0 14.93km -
Laurentian Bank of Canada
148 Front Rue, Campbell's Bay QC J0X 1K0 19.13km
- 1 bath
- 1 bed
8 TANAGER Trail, Whitewater Region, Ontario • K0J 2L0 • 580 - Whitewater Region


