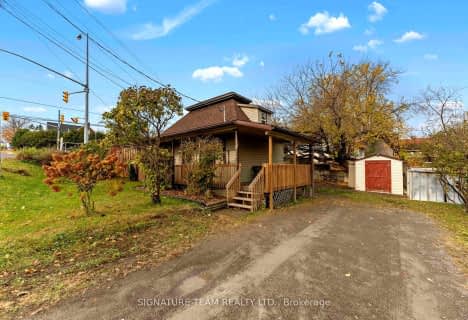
Our Lady of Grace Separate School
Elementary: Catholic
21.20 km
Admaston Township Public School
Elementary: Public
20.79 km
Beachburg Public School
Elementary: Public
11.66 km
St Michael's Separate School
Elementary: Catholic
14.21 km
Our Lady of Fatima Separate School
Elementary: Catholic
20.89 km
Cobden District Public School
Elementary: Public
1.57 km
École secondaire publique L'Équinoxe
Secondary: Public
29.59 km
Opeongo High School
Secondary: Public
12.51 km
Renfrew Collegiate Institute
Secondary: Public
22.37 km
St Joseph's High School
Secondary: Catholic
23.60 km
Bishop Smith Catholic High School
Secondary: Catholic
27.90 km
Fellowes High School
Secondary: Public
27.35 km



