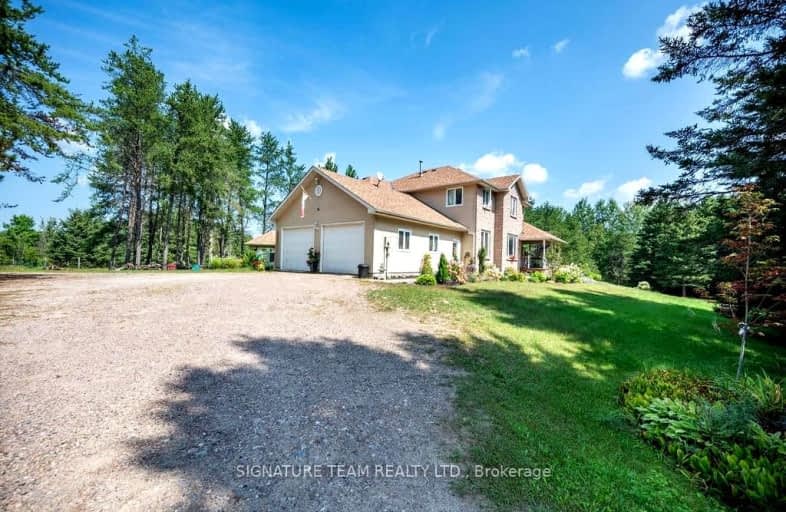
Car-Dependent
- Almost all errands require a car.
Somewhat Bikeable
- Most errands require a car.

Admaston Township Public School
Elementary: PublicSt Michael's Separate School
Elementary: CatholicCentral Public School
Elementary: PublicRenfrew Collegiate Intermediate School
Elementary: PublicOur Lady of Fatima Separate School
Elementary: CatholicCobden District Public School
Elementary: PublicÉcole secondaire publique L'Équinoxe
Secondary: PublicOpeongo High School
Secondary: PublicRenfrew Collegiate Institute
Secondary: PublicSt Joseph's High School
Secondary: CatholicBishop Smith Catholic High School
Secondary: CatholicFellowes High School
Secondary: Public-
Ma Te Way Centre
Renfrew ON 14.55km -
Knights of Columbus Park
15.65km -
Horton heights Park
Renfrew ON 16.04km
-
Scotiabank
53 Main St, Cobden ON K0J 1K0 8.61km -
CIBC
357 Stewart St, Renfrew ON K7V 1Y3 13.42km -
BMO Bank of Montreal
Raglan St, Renfrew ON 14.52km

