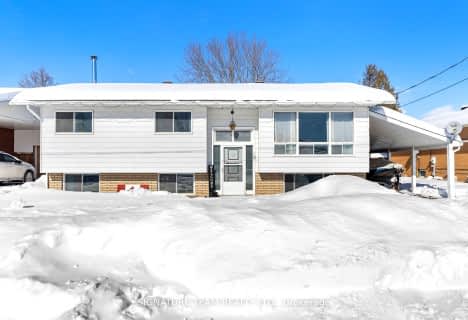
Our Lady of Grace Separate School
Elementary: Catholic
21.06 km
St James Separate School
Elementary: Catholic
19.74 km
Admaston Township Public School
Elementary: Public
21.44 km
Beachburg Public School
Elementary: Public
11.80 km
St Michael's Separate School
Elementary: Catholic
13.65 km
Cobden District Public School
Elementary: Public
0.16 km
École secondaire publique L'Équinoxe
Secondary: Public
28.56 km
Opeongo High School
Secondary: Public
11.38 km
Renfrew Collegiate Institute
Secondary: Public
23.36 km
St Joseph's High School
Secondary: Catholic
24.61 km
Bishop Smith Catholic High School
Secondary: Catholic
26.87 km
Fellowes High School
Secondary: Public
26.36 km

