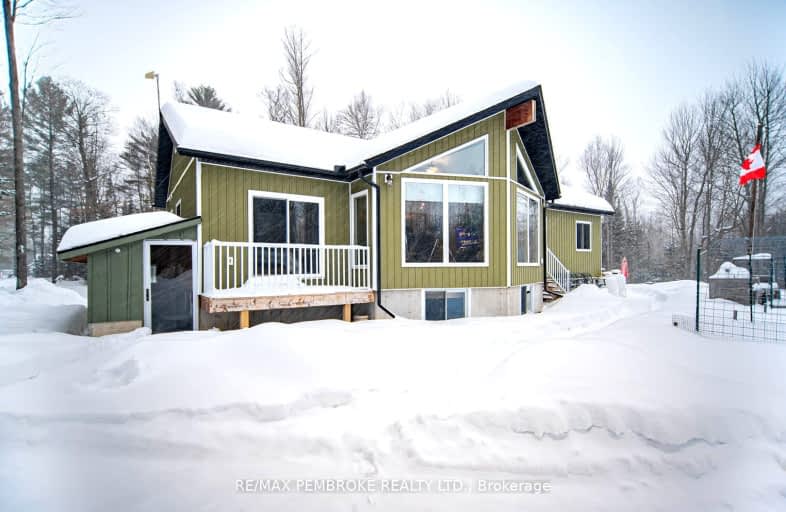
Car-Dependent
- Almost all errands require a car.
Somewhat Bikeable
- Most errands require a car.

Our Lady of Grace Separate School
Elementary: CatholicBeachburg Public School
Elementary: PublicOur Lady of Lourdes Separate School
Elementary: CatholicCobden District Public School
Elementary: PublicHighview Public School
Elementary: PublicChamplain Discovery Public School
Elementary: PublicÉcole secondaire publique L'Équinoxe
Secondary: PublicRenfrew County Adult Day School
Secondary: PublicÉcole secondaire catholique Jeanne-Lajoie
Secondary: CatholicOpeongo High School
Secondary: PublicBishop Smith Catholic High School
Secondary: CatholicFellowes High School
Secondary: Public-
Westmeath Provincial Park
Westmeath Rd, Renfrew ON 1.5km -
Pansy Patch Park
Pembroke ON 15.37km -
Pembroke Waterfront Park
Pembroke ON 16.13km
-
Scotiabank
1765 Beachburg Rd, Beachburg ON K0J 1C0 6.98km -
TD Bank Financial Group
1106 Pembroke St E, Pembroke ON K8A 7R5 13.03km -
TD Canada Trust Branch and ATM
1106 Pembroke St E, Pembroke ON K8A 7R5 13.04km


