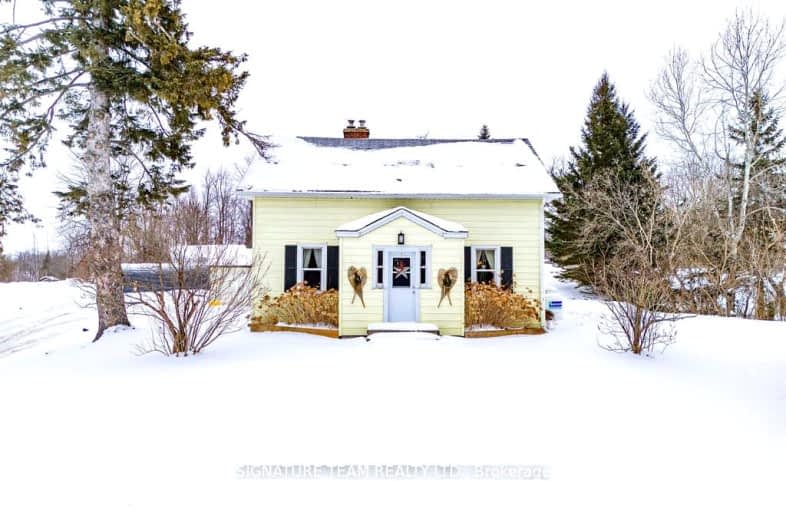
Video Tour
Car-Dependent
- Almost all errands require a car.
0
/100
Somewhat Bikeable
- Most errands require a car.
25
/100

Admaston Township Public School
Elementary: Public
14.98 km
Central Public School
Elementary: Public
13.86 km
Renfrew Collegiate Intermediate School
Elementary: Public
14.53 km
Queen Elizabeth Public School
Elementary: Public
14.90 km
Our Lady of Fatima Separate School
Elementary: Catholic
13.19 km
Cobden District Public School
Elementary: Public
10.52 km
École secondaire publique L'Équinoxe
Secondary: Public
38.32 km
Opeongo High School
Secondary: Public
18.41 km
Renfrew Collegiate Institute
Secondary: Public
14.53 km
St Joseph's High School
Secondary: Catholic
15.59 km
Bishop Smith Catholic High School
Secondary: Catholic
36.66 km
Fellowes High School
Secondary: Public
36.01 km
-
Ma Te Way Centre
Renfrew ON 14.74km -
Knights of Columbus Park
15.28km -
Horton heights Park
Renfrew ON 15.93km
-
Scotiabank
53 Main St, Cobden ON K0J 1K0 10.52km -
CIBC
357 Stewart St, Renfrew ON K7V 1Y3 13.41km -
BMO Bank of Montreal
Raglan St, Renfrew ON 14.13km

