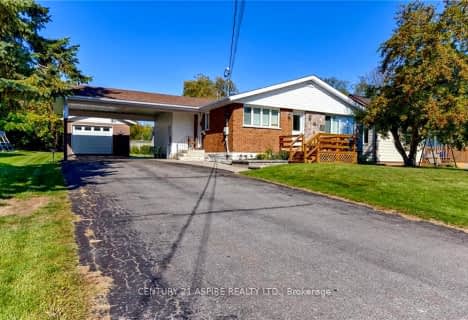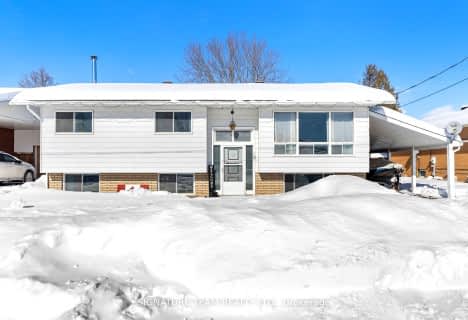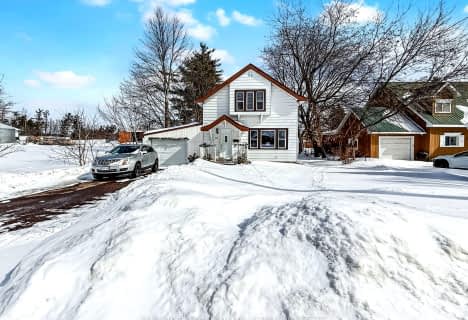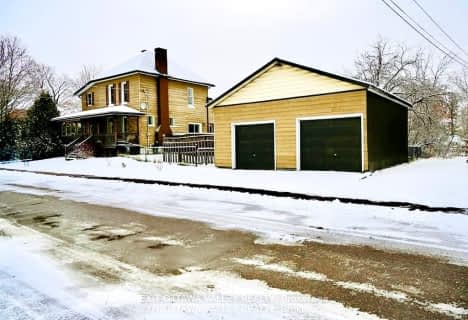
Our Lady of Grace Separate School
Elementary: Catholic
20.98 km
St James Separate School
Elementary: Catholic
19.52 km
Admaston Township Public School
Elementary: Public
21.64 km
Beachburg Public School
Elementary: Public
11.80 km
St Michael's Separate School
Elementary: Catholic
13.61 km
Cobden District Public School
Elementary: Public
0.31 km
École secondaire publique L'Équinoxe
Secondary: Public
28.32 km
Opeongo High School
Secondary: Public
11.20 km
Renfrew Collegiate Institute
Secondary: Public
23.60 km
St Joseph's High School
Secondary: Catholic
24.87 km
Bishop Smith Catholic High School
Secondary: Catholic
26.62 km
Fellowes High School
Secondary: Public
26.13 km






