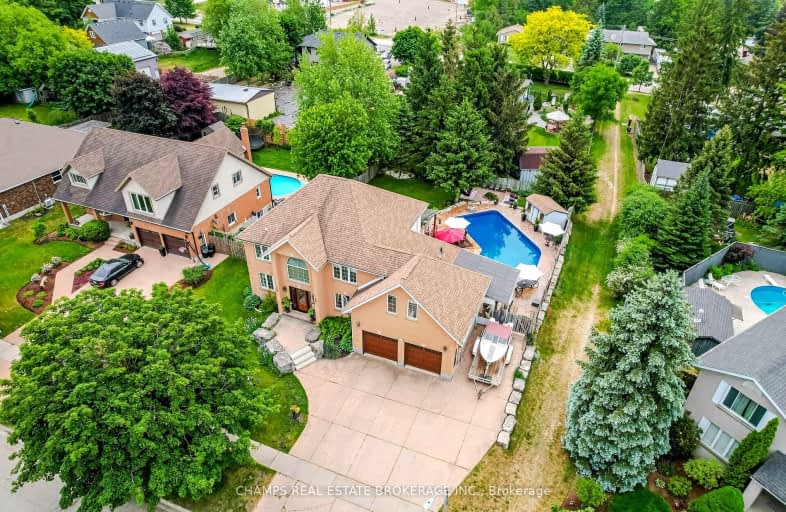Car-Dependent
- Almost all errands require a car.
11
/100
Somewhat Bikeable
- Most errands require a car.
32
/100

St Mark Catholic Elementary School
Elementary: Catholic
2.65 km
Meadowlane Public School
Elementary: Public
2.63 km
John Darling Public School
Elementary: Public
2.33 km
Driftwood Park Public School
Elementary: Public
1.86 km
Westheights Public School
Elementary: Public
2.36 km
W.T. Townshend Public School
Elementary: Public
2.48 km
Forest Heights Collegiate Institute
Secondary: Public
3.45 km
Kitchener Waterloo Collegiate and Vocational School
Secondary: Public
6.91 km
Resurrection Catholic Secondary School
Secondary: Catholic
4.64 km
Huron Heights Secondary School
Secondary: Public
6.35 km
St Mary's High School
Secondary: Catholic
6.48 km
Cameron Heights Collegiate Institute
Secondary: Public
7.19 km
-
Lynnvalley Park
Kitchener ON 2.11km -
Foxglove Park
Foxglove Cr and Windflower Dr, Kitchener ON 2.18km -
Dinison Park
Kitchener ON N2E 2S6 3.56km
-
CIBC
540 Westforest Trl, Kitchener ON 2.93km -
RBC Royal Bank
715 Fischer-Hallman Rd (at Ottawa), Kitchener ON N2E 4E9 3.3km -
BMO Bank of Montreal
875 Highland Rd W (at Fischer Hallman Rd), Kitchener ON N2N 2Y2 3.65km












