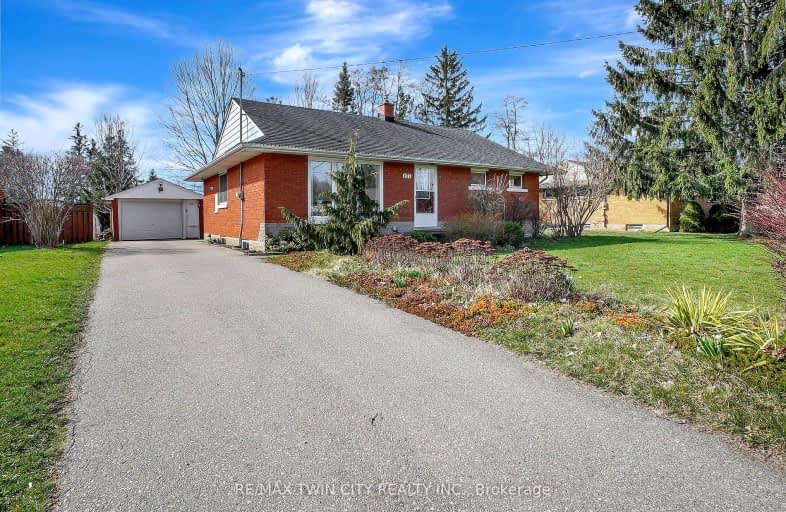Car-Dependent
- Most errands require a car.
41
/100
Somewhat Bikeable
- Most errands require a car.
39
/100

New Dundee Public School
Elementary: Public
0.10 km
Driftwood Park Public School
Elementary: Public
7.06 km
John Sweeney Catholic Elementary School
Elementary: Catholic
4.52 km
Williamsburg Public School
Elementary: Public
6.15 km
W.T. Townshend Public School
Elementary: Public
6.25 km
Jean Steckle Public School
Elementary: Public
5.55 km
Forest Heights Collegiate Institute
Secondary: Public
8.27 km
Kitchener Waterloo Collegiate and Vocational School
Secondary: Public
11.74 km
Resurrection Catholic Secondary School
Secondary: Catholic
10.03 km
Huron Heights Secondary School
Secondary: Public
7.15 km
St Mary's High School
Secondary: Catholic
9.08 km
Cameron Heights Collegiate Institute
Secondary: Public
11.15 km
-
West Oak Park
Kitchener ON N2R 0K7 4.41km -
Hewitt Park
Kitchener ON N2R 0G3 4.82km -
Seabrook Park
Kitchener ON N2R 0E7 5.02km
-
RBC Royal Bank ATM
1178 Fischer-Hallman Rd, Kitchener ON N2E 3Z3 6.68km -
Scotiabank
601 Doon Village Rd (Millwood Cr), Kitchener ON N2P 1T6 8.56km -
BMO Bank of Montreal
875 Highland Rd W (at Fischer Hallman Rd), Kitchener ON N2N 2Y2 8.66km


