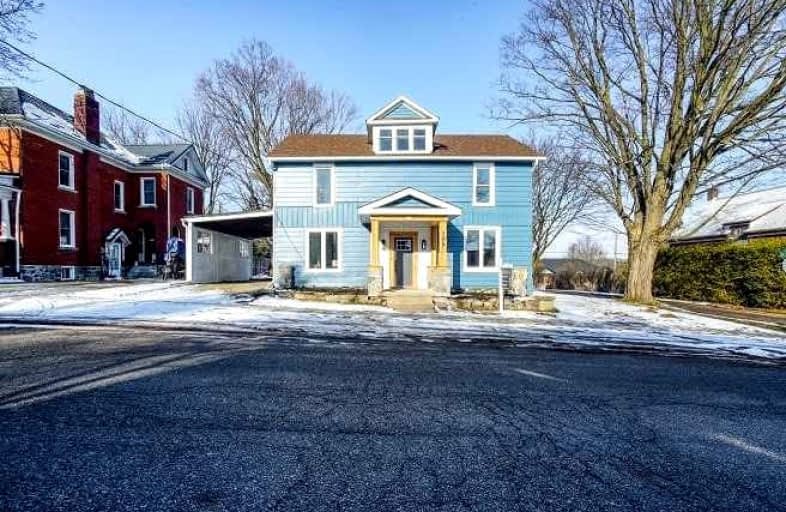Sold on Jan 03, 2022
Note: Property is not currently for sale or for rent.

-
Type: Detached
-
Style: 2-Storey
-
Size: 2000 sqft
-
Lot Size: 70.01 x 165 Feet
-
Age: No Data
-
Taxes: $2,524 per year
-
Days on Site: 7 Days
-
Added: Dec 27, 2021 (1 week on market)
-
Updated:
-
Last Checked: 2 weeks ago
-
MLS®#: X5461521
-
Listed By: Rouse realty advisors inc., brokerage
Welcome To 108 Main St Located In The Quiet Village Of New Dundee. Newly Remodelled Top To Bottom, This 2 Story Family Home Is Sure To Check All Your Boxes! 3 Bedrooms, 2 Full Bathrooms, A Main Floor Office & Oversized Principal Rooms. Opportunity To Increase Living Space In The Additional Two Untouched Lofts. Sitting On A Massive Oversized Mature Lot In A Family Friendly Neighbourhood Just Steps From Alder Lake!
Extras
Absolutely Everything In This Home Has Been Updated & Offers A Modern Bright Design Sure To Impress! Brand New Septic, New Plumbing, Wiring, Furnace, Central Air & Roof **Interboard Listing: Kitchener - Waterloo R. E. Assoc**
Property Details
Facts for 108 Main Street, Wilmot
Status
Days on Market: 7
Last Status: Sold
Sold Date: Jan 03, 2022
Closed Date: Feb 01, 2022
Expiry Date: Mar 31, 2022
Sold Price: $985,000
Unavailable Date: Jan 03, 2022
Input Date: Dec 29, 2021
Prior LSC: Listing with no contract changes
Property
Status: Sale
Property Type: Detached
Style: 2-Storey
Size (sq ft): 2000
Area: Wilmot
Availability Date: Flexible
Assessment Amount: $278,000
Assessment Year: 2021
Inside
Bedrooms: 3
Bathrooms: 2
Kitchens: 1
Rooms: 13
Den/Family Room: Yes
Air Conditioning: Central Air
Fireplace: No
Washrooms: 2
Building
Basement: Half
Heat Type: Forced Air
Heat Source: Gas
Exterior: Vinyl Siding
Water Supply: Municipal
Special Designation: Unknown
Parking
Driveway: Private
Garage Spaces: 2
Garage Type: Carport
Covered Parking Spaces: 1
Total Parking Spaces: 3
Fees
Tax Year: 2021
Tax Legal Description: Lt 2 N/S Main St Pl 628 Wilmot; Pt Lt 3 N/S Main S
Taxes: $2,524
Highlights
Feature: Lake/Pond
Feature: Park
Feature: Place Of Worship
Land
Cross Street: Queen St / Main St
Municipality District: Wilmot
Fronting On: North
Parcel Number: 222070092
Pool: None
Sewer: Septic
Lot Depth: 165 Feet
Lot Frontage: 70.01 Feet
Acres: < .50
Zoning: 2A
Waterfront: Indirect
Rooms
Room details for 108 Main Street, Wilmot
| Type | Dimensions | Description |
|---|---|---|
| Bathroom Main | 2.41 x 3.76 | 4 Pc Bath |
| Breakfast Main | 2.92 x 4.37 | |
| Den Main | 5.00 x 3.78 | |
| Dining Main | 3.05 x 3.84 | |
| Kitchen Main | 4.09 x 4.85 | |
| Living Main | 4.39 x 3.84 | |
| Bathroom 2nd | 3.51 x 2.06 | 5 Pc Bath |
| Other 2nd | 7.21 x 4.52 | |
| Br 2nd | 3.68 x 3.78 | |
| 2nd Br 2nd | 3.53 x 3.73 | |
| 3rd Br 2nd | 3.89 x 3.73 | |
| Laundry 2nd | 2.59 x 1.60 |
| XXXXXXXX | XXX XX, XXXX |
XXXX XXX XXXX |
$XXX,XXX |
| XXX XX, XXXX |
XXXXXX XXX XXXX |
$XXX,XXX | |
| XXXXXXXX | XXX XX, XXXX |
XXXXXXX XXX XXXX |
|
| XXX XX, XXXX |
XXXXXX XXX XXXX |
$XXX,XXX |
| XXXXXXXX XXXX | XXX XX, XXXX | $985,000 XXX XXXX |
| XXXXXXXX XXXXXX | XXX XX, XXXX | $799,900 XXX XXXX |
| XXXXXXXX XXXXXXX | XXX XX, XXXX | XXX XXXX |
| XXXXXXXX XXXXXX | XXX XX, XXXX | $899,900 XXX XXXX |

New Dundee Public School
Elementary: PublicDriftwood Park Public School
Elementary: PublicJohn Sweeney Catholic Elementary School
Elementary: CatholicWilliamsburg Public School
Elementary: PublicW.T. Townshend Public School
Elementary: PublicJean Steckle Public School
Elementary: PublicForest Heights Collegiate Institute
Secondary: PublicKitchener Waterloo Collegiate and Vocational School
Secondary: PublicResurrection Catholic Secondary School
Secondary: CatholicHuron Heights Secondary School
Secondary: PublicSt Mary's High School
Secondary: CatholicCameron Heights Collegiate Institute
Secondary: Public

