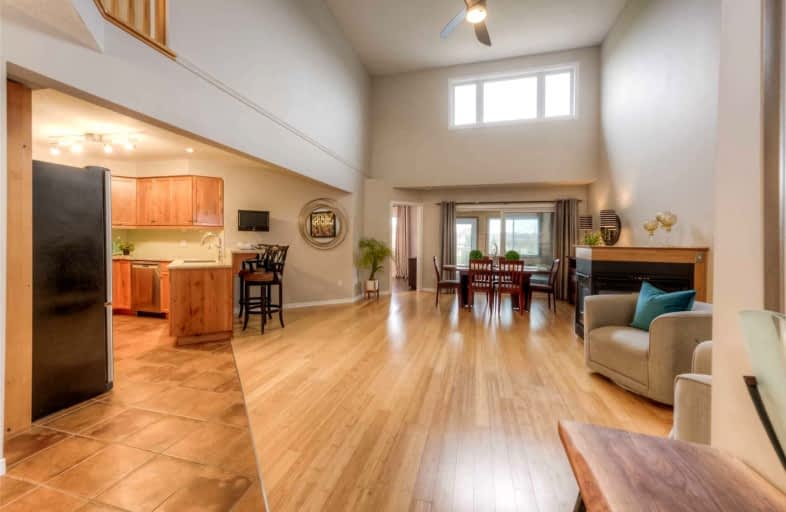Sold on May 27, 2022
Note: Property is not currently for sale or for rent.

-
Type: Semi-Detached
-
Style: 2-Storey
-
Size: 1500 sqft
-
Lot Size: 49 x 115.08 Feet
-
Age: 6-15 years
-
Taxes: $3,399 per year
-
Days on Site: 24 Days
-
Added: May 03, 2022 (3 weeks on market)
-
Updated:
-
Last Checked: 2 weeks ago
-
MLS®#: X5601216
-
Listed By: Re/max twin city realty inc., brokerage
Stunning Previous Model, In Prestigious Neighbourhood Of Breslau. Wonderful Curb Appeal. Upon Entering Foyer, Be Impressed With The Soaring Ceilings And High-End Finishes. Bungaloft With Open Concept Layout, Impressive Two-Storey Great Room With Big Bright Windows. 3-Sided Fireplace Offers Focal Points. Kitchen With Beautiful Granite Countertops, Chic Backsplash & Stainless-Steel Appliances. Main Floor Primary With Private Ensuite Bathrm & Walk-In Closet. Carpet Free Main Living With A Powder Rm & Laundry Rm. Large Loft Living Space Open To The Main Floor. 4Pc Family Bathrm & 2nd Great Sized Bedrm. The Lower Level Has A Perfect Home Office And An Extra Finished Space. Double Car Garage Has Epoxy Flooring. Backing Onto Park Space And No Backyard Neighbours, Enclosed Private Hot Tub Area. Book Your Showing Today!
Extras
Loft Features A 4Pc Family Bath, 2nd Great Sized Bedroom, The Great Room Is Open To The Main Floor Below. Lower Level Of This Stunner Has The Perfect Work From Home Office That Is Presently Being Used By The Owner For An Extra Bed.
Property Details
Facts for 11 Ravenswood Road, Wilmot
Status
Days on Market: 24
Last Status: Sold
Sold Date: May 27, 2022
Closed Date: Jul 08, 2022
Expiry Date: Nov 02, 2022
Sold Price: $900,000
Unavailable Date: May 27, 2022
Input Date: May 03, 2022
Property
Status: Sale
Property Type: Semi-Detached
Style: 2-Storey
Size (sq ft): 1500
Age: 6-15
Area: Wilmot
Availability Date: 30-59 - July 8
Inside
Bedrooms: 2
Bathrooms: 3
Kitchens: 1
Rooms: 13
Den/Family Room: Yes
Air Conditioning: Central Air
Fireplace: Yes
Laundry Level: Main
Central Vacuum: Y
Washrooms: 3
Building
Basement: Full
Basement 2: Part Fin
Heat Type: Forced Air
Heat Source: Gas
Exterior: Brick
Exterior: Vinyl Siding
Water Supply: Municipal
Special Designation: Unknown
Parking
Driveway: Pvt Double
Garage Spaces: 2
Garage Type: Attached
Covered Parking Spaces: 2
Total Parking Spaces: 4
Fees
Tax Year: 2021
Tax Legal Description: Pls See Geo
Taxes: $3,399
Highlights
Feature: Public Trans
Feature: School
Land
Cross Street: Townsend
Municipality District: Wilmot
Fronting On: South
Parcel Number: 222510558
Pool: None
Sewer: Sewers
Lot Depth: 115.08 Feet
Lot Frontage: 49 Feet
Zoning: R5
Additional Media
- Virtual Tour: https://youriguide.com/11_ravenswood_road_breslau_on/
Rooms
Room details for 11 Ravenswood Road, Wilmot
| Type | Dimensions | Description |
|---|---|---|
| Dining Main | 3.15 x 4.62 | |
| Kitchen Main | 4.65 x 3.58 | |
| Laundry Main | 1.65 x 2.29 | |
| Br Main | 3.76 x 4.88 | |
| 2nd Br 2nd | 4.95 x 3.53 | |
| Family 2nd | 4.88 x 5.54 | |
| 3rd Br Bsmt | 3.48 x 4.67 | |
| Rec Bsmt | 9.50 x 8.33 |
| XXXXXXXX | XXX XX, XXXX |
XXXX XXX XXXX |
$XXX,XXX |
| XXX XX, XXXX |
XXXXXX XXX XXXX |
$XXX,XXX |
| XXXXXXXX XXXX | XXX XX, XXXX | $900,000 XXX XXXX |
| XXXXXXXX XXXXXX | XXX XX, XXXX | $899,000 XXX XXXX |

École élémentaire publique L'Héritage
Elementary: PublicChar-Lan Intermediate School
Elementary: PublicSt Peter's School
Elementary: CatholicHoly Trinity Catholic Elementary School
Elementary: CatholicÉcole élémentaire catholique de l'Ange-Gardien
Elementary: CatholicWilliamstown Public School
Elementary: PublicÉcole secondaire publique L'Héritage
Secondary: PublicCharlottenburgh and Lancaster District High School
Secondary: PublicSt Lawrence Secondary School
Secondary: PublicÉcole secondaire catholique La Citadelle
Secondary: CatholicHoly Trinity Catholic Secondary School
Secondary: CatholicCornwall Collegiate and Vocational School
Secondary: Public

