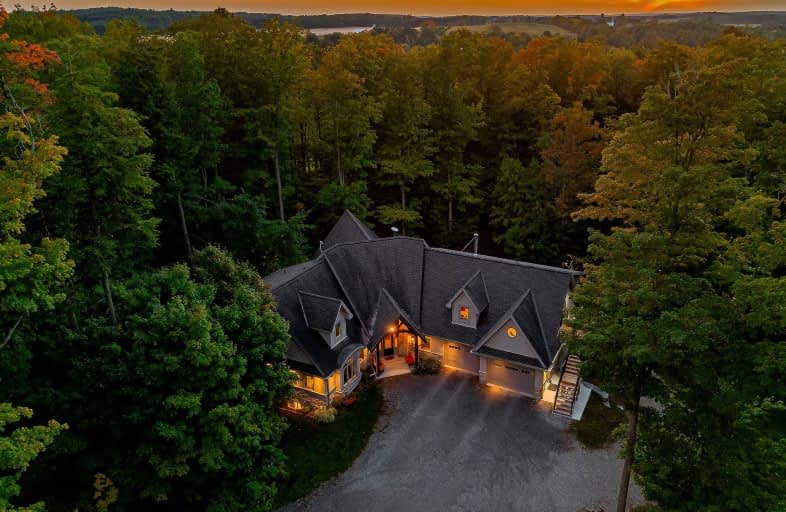Car-Dependent
- Almost all errands require a car.
0
/100
Somewhat Bikeable
- Almost all errands require a car.
12
/100

Vista Hills Public School
Elementary: Public
3.78 km
St Clement Catholic Elementary School
Elementary: Catholic
5.98 km
St Nicholas Catholic Elementary School
Elementary: Catholic
3.19 km
Abraham Erb Public School
Elementary: Public
2.46 km
Laurelwood Public School
Elementary: Public
4.14 km
Edna Staebler Public School
Elementary: Public
4.79 km
St David Catholic Secondary School
Secondary: Catholic
8.00 km
Forest Heights Collegiate Institute
Secondary: Public
10.04 km
Waterloo Collegiate Institute
Secondary: Public
7.85 km
Resurrection Catholic Secondary School
Secondary: Catholic
7.44 km
Waterloo-Oxford District Secondary School
Secondary: Public
9.49 km
Sir John A Macdonald Secondary School
Secondary: Public
2.66 km
-
Woolgrass Park
555 Woolgrass Ave, Waterloo ON 2.06km -
Creekside Park
916 Creekside Dr, Waterloo ON 2.34km -
White Elm Park
619 White Elm Blvd (Butternut Ave), Waterloo ON N2V 2L1 3.36km
-
TD Bank Financial Group
450 Columbia St W (Fischer-Hallman Road North), Waterloo ON N2T 2W1 4.78km -
Scotiabank
911 10th St W (Fischer-Hallman & Erb), Waterloo ON N2L 2X3 6.3km -
President's Choice Financial ATM
450 Erb St W, Waterloo ON N2T 1H4 6.2km


