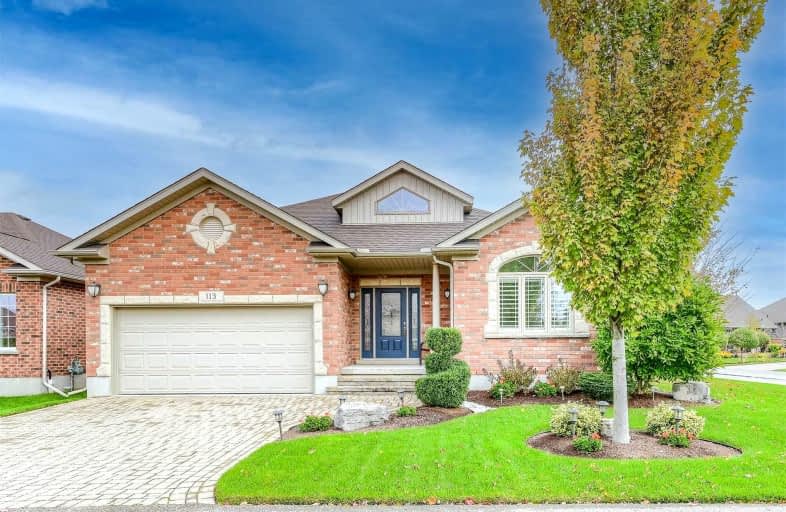Sold on Nov 03, 2021
Note: Property is not currently for sale or for rent.

-
Type: Comm Element Condo
-
Style: Bungalow
-
Size: 1800 sqft
-
Pets: Restrict
-
Age: 11-15 years
-
Taxes: $4,622 per year
-
Maintenance Fees: 189 /mo
-
Days on Site: 7 Days
-
Added: Oct 27, 2021 (1 week on market)
-
Updated:
-
Last Checked: 2 weeks ago
-
MLS®#: X5415685
-
Listed By: Peak realty ltd., brokerage
Most Popular Model In Stonecroft - 2 Bedrooms + Den (1848Sqft), Stunning 3 Seasons Room Off The Great Room, And A Fully Finished Basement With Wet Bar, Bathroom, And Games Room (1,610Sqft). Exquisitely Finished On Both Levels And Feels Like A Builder's Model. High Cathedral Ceilings, All Finished Are Current, Stone Countertops, Fresh Paint On Both Levels, Brazilian Cherry Hardwood Floors, Custom Built-In Wall Unit And Gas Fireplace, High End Fixtures
Extras
And Appliances, A Billiards Table In The Lower Lever Games Room. Professionally Landscaped, Front/Back With Full Irrigation System. Stonecroft Amenities Include 18,000Sqft Rec Center With Indoor Pool, Fitness Room, Tennis Courts, 5Km Trails
Property Details
Facts for 113 Thimbleberry Court, Wilmot
Status
Days on Market: 7
Last Status: Sold
Sold Date: Nov 03, 2021
Closed Date: Jan 28, 2022
Expiry Date: Dec 27, 2021
Sold Price: $1,165,000
Unavailable Date: Nov 03, 2021
Input Date: Oct 28, 2021
Prior LSC: Listing with no contract changes
Property
Status: Sale
Property Type: Comm Element Condo
Style: Bungalow
Size (sq ft): 1800
Age: 11-15
Area: Wilmot
Availability Date: 60-90 Days
Assessment Amount: $509,000
Assessment Year: 2021
Inside
Bedrooms: 2
Bathrooms: 3
Kitchens: 1
Rooms: 9
Den/Family Room: Yes
Patio Terrace: None
Unit Exposure: East
Air Conditioning: Central Air
Fireplace: Yes
Laundry Level: Main
Central Vacuum: Y
Ensuite Laundry: No
Washrooms: 3
Building
Stories: 1
Basement: Finished
Basement 2: Full
Heat Type: Forced Air
Heat Source: Gas
Exterior: Brick
Energy Certificate: Y
Certification Level: Energy Star Home
Special Designation: Unknown
Retirement: Y
Parking
Parking Included: Yes
Garage Type: Attached
Parking Designation: Exclusive
Parking Features: Private
Covered Parking Spaces: 4
Total Parking Spaces: 5
Garage: 2
Locker
Locker: None
Fees
Tax Year: 2021
Taxes Included: Yes
Building Insurance Included: No
Cable Included: No
Central A/C Included: No
Common Elements Included: Yes
Heating Included: No
Hydro Included: No
Water Included: No
Taxes: $4,622
Highlights
Amenity: Bbqs Allowed
Amenity: Exercise Room
Amenity: Games Room
Amenity: Gym
Amenity: Indoor Pool
Amenity: Visitor Parking
Feature: Arts Centre
Feature: Library
Feature: Place Of Worship
Feature: Rec Centre
Land
Cross Street: Haysville Rd / Bonav
Municipality District: Wilmot
Parcel Number: 234260061
Zoning: Z15
Condo
Condo Registry Office: WVLC
Condo Corp#: 426
Property Management: Trademark Pm
Additional Media
- Virtual Tour: https://unbranded.youriguide.com/113_thimbleberry_crossing_new_hamburg_on/
Rooms
Room details for 113 Thimbleberry Court, Wilmot
| Type | Dimensions | Description |
|---|---|---|
| Br Main | 5.64 x 3.86 | |
| 2nd Br Main | 4.06 x 3.25 | |
| Dining Main | 3.05 x 3.05 | |
| Kitchen Main | 3.73 x 3.05 | |
| Laundry Main | 2.26 x 2.21 | |
| Great Rm Main | 9.60 x 5.36 | |
| Den Main | 3.02 x 3.86 | |
| Other Lower | 3.73 x 2.84 | Wet Bar |
| Den Lower | 6.30 x 3.71 | |
| Rec Lower | 8.56 x 10.26 | |
| Utility Lower | 5.00 x 4.42 |
| XXXXXXXX | XXX XX, XXXX |
XXXX XXX XXXX |
$X,XXX,XXX |
| XXX XX, XXXX |
XXXXXX XXX XXXX |
$X,XXX,XXX |
| XXXXXXXX XXXX | XXX XX, XXXX | $1,165,000 XXX XXXX |
| XXXXXXXX XXXXXX | XXX XX, XXXX | $1,150,000 XXX XXXX |

École élémentaire publique L'Héritage
Elementary: PublicSt Peter's School
Elementary: CatholicSt Lawrence Intermediate School
Elementary: PublicImmaculate Conception Separate School
Elementary: CatholicCentral Public School
Elementary: PublicÉcole élémentaire publique Rose des Vents
Elementary: PublicSt Matthew Catholic Secondary School
Secondary: CatholicÉcole secondaire publique L'Héritage
Secondary: PublicSt Lawrence Secondary School
Secondary: PublicÉcole secondaire catholique La Citadelle
Secondary: CatholicHoly Trinity Catholic Secondary School
Secondary: CatholicCornwall Collegiate and Vocational School
Secondary: Public

