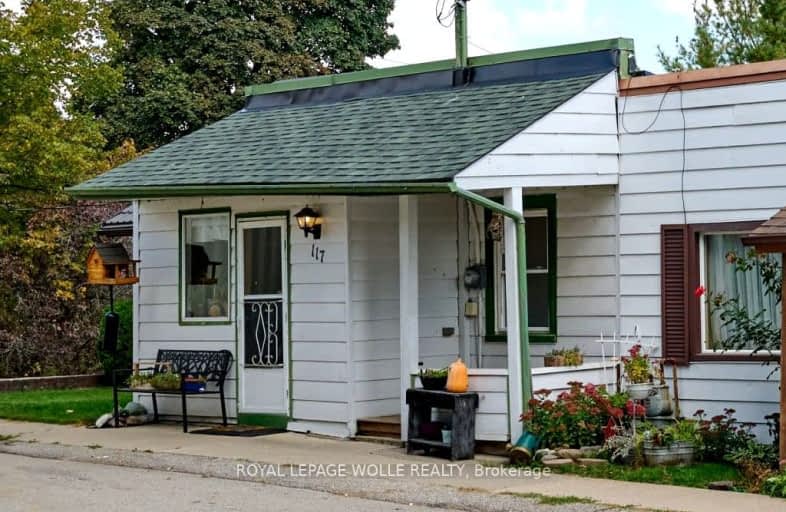Somewhat Walkable
- Some errands can be accomplished on foot.
51
/100
Somewhat Bikeable
- Most errands require a car.
37
/100

New Dundee Public School
Elementary: Public
0.28 km
Driftwood Park Public School
Elementary: Public
7.09 km
John Sweeney Catholic Elementary School
Elementary: Catholic
4.73 km
Williamsburg Public School
Elementary: Public
6.31 km
W.T. Townshend Public School
Elementary: Public
6.36 km
Jean Steckle Public School
Elementary: Public
5.79 km
Forest Heights Collegiate Institute
Secondary: Public
8.34 km
Kitchener Waterloo Collegiate and Vocational School
Secondary: Public
11.83 km
Resurrection Catholic Secondary School
Secondary: Catholic
10.04 km
Huron Heights Secondary School
Secondary: Public
7.40 km
St Mary's High School
Secondary: Catholic
9.29 km
Cameron Heights Collegiate Institute
Secondary: Public
11.30 km
-
West Oak Park
Kitchener ON N2R 0K7 4.64km -
Hewitt Park
Kitchener ON N2R 0G3 5.04km -
Sophia Park
Kitchener ON 5.54km
-
RBC Royal Bank ATM
1178 Fischer-Hallman Rd, Kitchener ON N2E 3Z3 6.85km -
Libro Financial Group
1170 Fischer Hallman Rd (Westmount), Kitchener ON N2E 3Z3 6.89km -
RBC Royal Bank
235 Ira Needles Blvd (at Highland Rd), Kitchener ON N2N 0B2 8.38km


