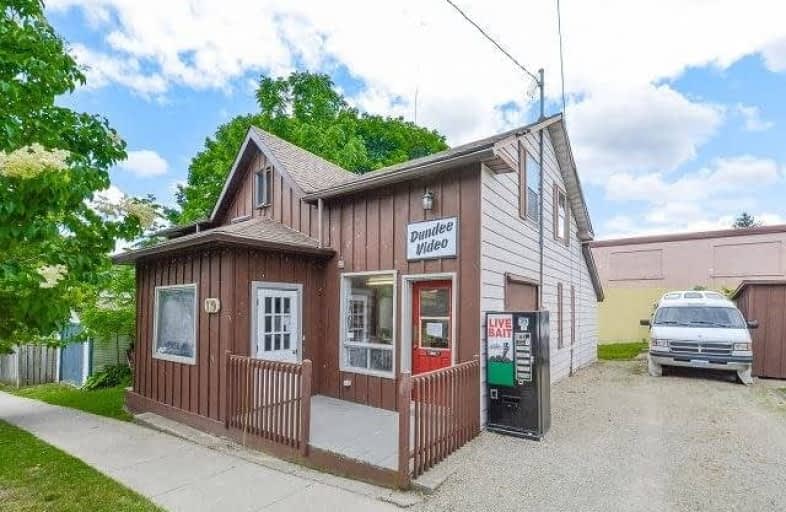Sold on Jul 26, 2017
Note: Property is not currently for sale or for rent.

-
Type: Detached
-
Style: 2-Storey
-
Size: 1500 sqft
-
Lot Size: 75.09 x 52 Feet
-
Age: 100+ years
-
Taxes: $3,786 per year
-
Days on Site: 35 Days
-
Added: Sep 07, 2019 (1 month on market)
-
Updated:
-
Last Checked: 2 weeks ago
-
MLS®#: X3852561
-
Listed By: Cma realty ltd., brokerage
Huge Potential In The Heart Of New Dundee, Steps To Alder Lake On A Beautiful Tree Lined Stret. This 1,849 Sqft House Can Be A Lovely Family Home And Also Has Commercial Zoning For Many Business Uses. Upstairs Features 3 Bedrooms Plus Den And 4 Piece Bath And Main Floor Has A 2 Piece Bath, Flowing Layout And Large Windows For Natural Light. Ample Parking, Side Yard, Utility Shed, Newer Roof And Updated Breaker Panel.
Extras
Easy Access To Kitchener, 401, Highway 7/8. Within Excellent School District. Legal Desc Cont:"1,58R5698;Wilmot" **Interboard Listing:Kitchener-Waterloo Re Assoc**
Property Details
Facts for 119 Main Street, Wilmot
Status
Days on Market: 35
Last Status: Sold
Sold Date: Jul 26, 2017
Closed Date: Sep 05, 2017
Expiry Date: Sep 30, 2017
Sold Price: $275,000
Unavailable Date: Jul 26, 2017
Input Date: Jun 23, 2017
Prior LSC: Listing with no contract changes
Property
Status: Sale
Property Type: Detached
Style: 2-Storey
Size (sq ft): 1500
Age: 100+
Area: Wilmot
Availability Date: Flexible
Assessment Amount: $259,000
Assessment Year: 2017
Inside
Bedrooms: 4
Bathrooms: 2
Kitchens: 1
Rooms: 11
Den/Family Room: Yes
Air Conditioning: Central Air
Fireplace: No
Laundry Level: Main
Central Vacuum: N
Washrooms: 2
Utilities
Electricity: Yes
Gas: Yes
Cable: Yes
Telephone: Yes
Building
Basement: Full
Basement 2: Unfinished
Heat Type: Forced Air
Heat Source: Gas
Exterior: Alum Siding
Elevator: N
UFFI: No
Energy Certificate: N
Water Supply: Municipal
Physically Handicapped-Equipped: N
Special Designation: Unknown
Retirement: N
Parking
Driveway: Pvt Double
Garage Type: None
Covered Parking Spaces: 3
Total Parking Spaces: 3
Fees
Tax Year: 2017
Tax Legal Description: Pt Lt 2 S/S Main St,3 S/S Main St Pl 628 Wilmot Pt
Taxes: $3,786
Highlights
Feature: Lake/Pond
Feature: School
Land
Cross Street: Queen/Main/Front
Municipality District: Wilmot
Fronting On: South
Parcel Number: 222070104
Pool: None
Sewer: Septic
Lot Depth: 52 Feet
Lot Frontage: 75.09 Feet
Acres: < .50
Zoning: Zone 5
Waterfront: None
Additional Media
- Virtual Tour: http://www.myvisuallistings.com/vtnb/242078
Rooms
Room details for 119 Main Street, Wilmot
| Type | Dimensions | Description |
|---|---|---|
| Kitchen Main | 4.29 x 3.10 | |
| Dining Main | 4.80 x 3.30 | |
| Den Main | 3.30 x 3.00 | |
| Living Main | 3.40 x 3.10 | |
| Bathroom Main | - | 2 Pc Bath |
| Br 2nd | 3.10 x 3.00 | |
| Br 2nd | 3.10 x 3.71 | |
| Br 2nd | 3.99 x 3.30 | |
| Br 2nd | 3.20 x 3.20 | |
| Bathroom 2nd | - | 4 Pc Bath |
| XXXXXXXX | XXX XX, XXXX |
XXXX XXX XXXX |
$XXX,XXX |
| XXX XX, XXXX |
XXXXXX XXX XXXX |
$XXX,XXX |
| XXXXXXXX XXXX | XXX XX, XXXX | $275,000 XXX XXXX |
| XXXXXXXX XXXXXX | XXX XX, XXXX | $299,900 XXX XXXX |

New Dundee Public School
Elementary: PublicDriftwood Park Public School
Elementary: PublicJohn Sweeney Catholic Elementary School
Elementary: CatholicWilliamsburg Public School
Elementary: PublicW.T. Townshend Public School
Elementary: PublicJean Steckle Public School
Elementary: PublicForest Heights Collegiate Institute
Secondary: PublicKitchener Waterloo Collegiate and Vocational School
Secondary: PublicResurrection Catholic Secondary School
Secondary: CatholicHuron Heights Secondary School
Secondary: PublicSt Mary's High School
Secondary: CatholicCameron Heights Collegiate Institute
Secondary: Public

