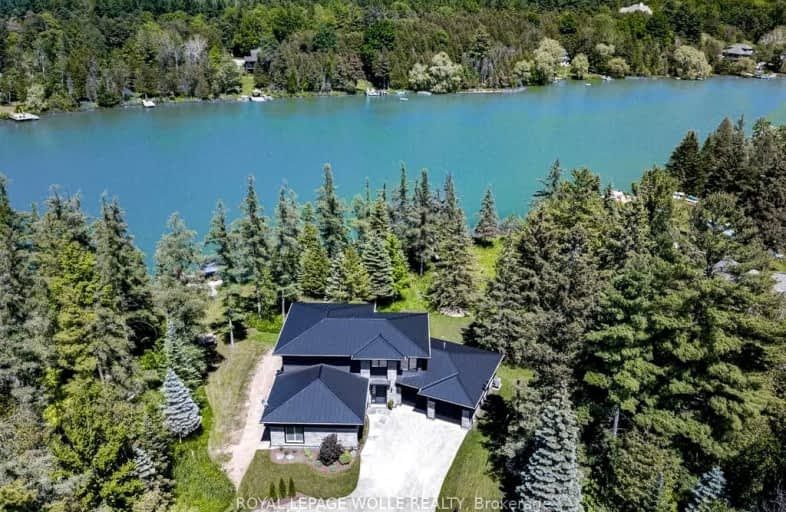
Video Tour
Car-Dependent
- Almost all errands require a car.
0
/100
Somewhat Bikeable
- Almost all errands require a car.
21
/100

Vista Hills Public School
Elementary: Public
4.13 km
St Clement Catholic Elementary School
Elementary: Catholic
5.97 km
St Nicholas Catholic Elementary School
Elementary: Catholic
3.74 km
Abraham Erb Public School
Elementary: Public
2.99 km
Laurelwood Public School
Elementary: Public
4.67 km
Edna Staebler Public School
Elementary: Public
5.18 km
St David Catholic Secondary School
Secondary: Catholic
8.58 km
Forest Heights Collegiate Institute
Secondary: Public
10.42 km
Waterloo Collegiate Institute
Secondary: Public
8.42 km
Resurrection Catholic Secondary School
Secondary: Catholic
7.85 km
Waterloo-Oxford District Secondary School
Secondary: Public
9.06 km
Sir John A Macdonald Secondary School
Secondary: Public
3.20 km
-
Woolgrass Park
555 Woolgrass Ave, Waterloo ON 2.61km -
Creekside Link
950 Creekside Dr, Waterloo ON 2.85km -
Hollyview Park
530 Laurelwood Dr, Waterloo ON 3.86km
-
TD Bank Financial Group
450 Columbia St W (Fischer-Hallman Road North), Waterloo ON N2T 2W1 5.31km -
TD Canada Trust Branch and ATM
450 Columbia St W, Waterloo ON N2T 2W1 5.32km -
Scotiabank
420 the Boardwalk (at Ira Needles Blvd), Waterloo ON N2T 0A6 6.67km


