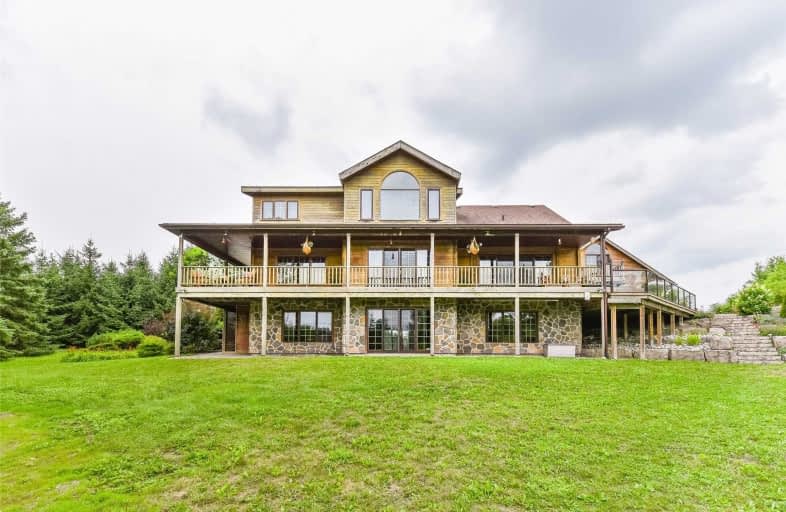Sold on Jun 12, 2019
Note: Property is not currently for sale or for rent.

-
Type: Detached
-
Style: 1 1/2 Storey
-
Size: 3500 sqft
-
Lot Size: 200 x 305.4 Feet
-
Age: 16-30 years
-
Taxes: $9,009 per year
-
Days on Site: 63 Days
-
Added: Sep 07, 2019 (2 months on market)
-
Updated:
-
Last Checked: 3 weeks ago
-
MLS®#: X4415455
-
Listed By: Rego realty inc., brokerage
Once In A Lifetime Opportunity - Imagine Coming Home Minutes From The City To Your Own Sanctuary. This Custom Built Panabode Red Cedar Log Home Sits On A 3 Acre Lot Surrounded By Nature With Views Of The Lovely And Exclusive Sunfish Lake. The Property Boasts A Large Spring Fed Pond That Can Be Enjoyed All Year Round Through Swimming, Fishing, And Skating. The Exterior Lights Allow For The Grounds To Be Used Any Time Of The Day Or Night, With So Many Different
Extras
To Do Outside This Property Is Sure To Appeal To Your Lifestyle. You Can Be Proud Of The Eco-Friendly Retro-Fittings This Home Offers With The Geothermal Heating And Cooling And Solar Panels That Generate A Substantial Income.
Property Details
Facts for 1240 Berlett's Road, Wilmot
Status
Days on Market: 63
Last Status: Sold
Sold Date: Jun 12, 2019
Closed Date: Aug 01, 2019
Expiry Date: Oct 01, 2019
Sold Price: $1,650,000
Unavailable Date: Jun 12, 2019
Input Date: Apr 15, 2019
Prior LSC: Listing with no contract changes
Property
Status: Sale
Property Type: Detached
Style: 1 1/2 Storey
Size (sq ft): 3500
Age: 16-30
Area: Wilmot
Availability Date: Flexible
Assessment Amount: $980,500
Assessment Year: 2019
Inside
Bedrooms: 3
Bathrooms: 4
Kitchens: 1
Rooms: 11
Den/Family Room: Yes
Air Conditioning: Central Air
Fireplace: Yes
Laundry Level: Main
Central Vacuum: Y
Washrooms: 4
Utilities
Electricity: Yes
Gas: No
Cable: No
Telephone: Yes
Building
Basement: Fin W/O
Basement 2: Full
Heat Type: Forced Air
Heat Source: Grnd Srce
Exterior: Wood
Elevator: N
UFFI: No
Water Supply: Well
Special Designation: Unknown
Retirement: N
Parking
Driveway: Other
Garage Spaces: 4
Garage Type: Attached
Covered Parking Spaces: 12
Total Parking Spaces: 16
Fees
Tax Year: 2019
Tax Legal Description: Pt Lt 2-3 Blk B Con 3 Wilmot Pt 1, 58R11891; Wil..
Taxes: $9,009
Highlights
Feature: Clear View
Feature: Grnbelt/Conserv
Feature: Lake/Pond
Feature: Rolling
Feature: Wooded/Treed
Land
Cross Street: Wilmot Line
Municipality District: Wilmot
Fronting On: East
Parcel Number: 221730115
Pool: None
Sewer: Septic
Lot Depth: 305.4 Feet
Lot Frontage: 200 Feet
Lot Irregularities: 305.4X238.28X229.9X29
Acres: 2-4.99
Zoning: Residential
Additional Media
- Virtual Tour: https://unbranded.youriguide.com/1240_berlett_s_rd_st_agatha_on
Rooms
Room details for 1240 Berlett's Road, Wilmot
| Type | Dimensions | Description |
|---|---|---|
| Living Main | 6.10 x 6.79 | |
| Kitchen Main | 4.78 x 4.52 | |
| Dining Main | 4.78 x 2.39 | |
| Bathroom Main | - | 3 Pc Bath |
| 2nd Br Main | 4.55 x 3.91 | |
| 3rd Br Main | 4.55 x 3.84 | |
| Bathroom Main | 3.38 x 2.72 | 4 Pc Bath |
| Laundry Main | 6.96 x 3.94 | |
| Master 2nd | 7.65 x 5.79 | 5 Pc Ensuite, W/I Closet |
| Rec Bsmt | 15.16 x 11.61 | |
| Den Bsmt | 2.13 x 3.15 | |
| Bathroom Bsmt | 1.42 x 3.15 | 3 Pc Bath |
| XXXXXXXX | XXX XX, XXXX |
XXXXXXX XXX XXXX |
|
| XXX XX, XXXX |
XXXXXX XXX XXXX |
$X,XXX,XXX | |
| XXXXXXXX | XXX XX, XXXX |
XXXX XXX XXXX |
$X,XXX,XXX |
| XXX XX, XXXX |
XXXXXX XXX XXXX |
$X,XXX,XXX |
| XXXXXXXX XXXXXXX | XXX XX, XXXX | XXX XXXX |
| XXXXXXXX XXXXXX | XXX XX, XXXX | $2,390,000 XXX XXXX |
| XXXXXXXX XXXX | XXX XX, XXXX | $1,650,000 XXX XXXX |
| XXXXXXXX XXXXXX | XXX XX, XXXX | $2,150,000 XXX XXXX |

Vista Hills Public School
Elementary: PublicSt Clement Catholic Elementary School
Elementary: CatholicSt Nicholas Catholic Elementary School
Elementary: CatholicAbraham Erb Public School
Elementary: PublicLaurelwood Public School
Elementary: PublicEdna Staebler Public School
Elementary: PublicSt David Catholic Secondary School
Secondary: CatholicForest Heights Collegiate Institute
Secondary: PublicWaterloo Collegiate Institute
Secondary: PublicResurrection Catholic Secondary School
Secondary: CatholicWaterloo-Oxford District Secondary School
Secondary: PublicSir John A Macdonald Secondary School
Secondary: Public

