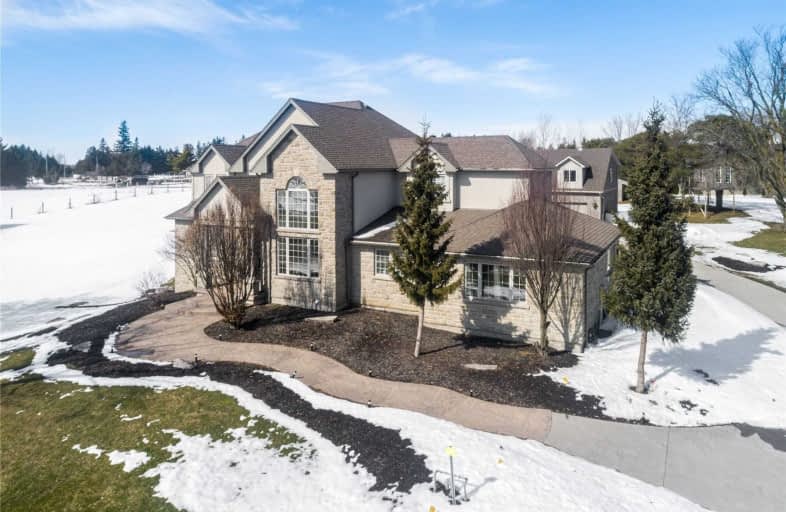Sold on May 18, 2020
Note: Property is not currently for sale or for rent.

-
Type: Detached
-
Style: 2-Storey
-
Size: 3500 sqft
-
Lot Size: 312 x 783 Acres
-
Age: 6-15 years
-
Taxes: $11,000 per year
-
Days on Site: 70 Days
-
Added: Mar 09, 2020 (2 months on market)
-
Updated:
-
Last Checked: 3 months ago
-
MLS®#: X4714158
-
Listed By: Homelife superstars real estate limited, brokerage
Enjoy Luxurious Living In A Quiet Estate Home Minutes From All Highways & Universities. Experience Spectacular Custom Finishes, Open Layout Concept, Hardwood Flooring, Floor To Ceiling Mantle, Crown Moulding, Vaulted Ceilings, Amazing Natural Light! Equipped With A Gourmet Eat-In-Kitchen W/ Wolf Duel Fuel Range, Large Center Island, Huge Main Level Master Bedroom W/ Spa Like Ensuite, Finished Basement W/ Lookout Windows, Volleyball Court, Ice Rink & More!
Extras
Currently Rented $5500 Month, Featuring Inground Pool W/ Cabana Surrounded By Custom Stone Walls Providing Ample Privacy, Huge Barn/Workshop, Triple Car Detached Garage W/ Loft, S/S Appliances, Fridge, Stove, Dishwasher, Washer/Dryer & Elf
Property Details
Facts for 1268 Snyder's Road East, Wilmot
Status
Days on Market: 70
Last Status: Sold
Sold Date: May 18, 2020
Closed Date: Aug 31, 2020
Expiry Date: Jun 07, 2020
Sold Price: $1,875,000
Unavailable Date: May 18, 2020
Input Date: Mar 06, 2020
Prior LSC: Expired
Property
Status: Sale
Property Type: Detached
Style: 2-Storey
Size (sq ft): 3500
Age: 6-15
Area: Wilmot
Availability Date: 60-120
Inside
Bedrooms: 4
Bedrooms Plus: 2
Bathrooms: 5
Kitchens: 1
Rooms: 12
Den/Family Room: Yes
Air Conditioning: Central Air
Fireplace: Yes
Central Vacuum: Y
Washrooms: 5
Building
Basement: Finished
Heat Type: Forced Air
Heat Source: Electric
Exterior: Stone
UFFI: No
Water Supply: Well
Special Designation: Unknown
Other Structures: Barn
Other Structures: Workshop
Parking
Driveway: Private
Garage Spaces: 3
Garage Type: Detached
Covered Parking Spaces: 15
Total Parking Spaces: 18
Fees
Tax Year: 2020
Tax Legal Description: Pt Lt 10 Con N Of Snyder's Rd Wilmot As In 586574
Taxes: $11,000
Highlights
Feature: Golf
Feature: Hospital
Feature: Place Of Worship
Feature: Public Transit
Feature: School
Feature: Wooded/Treed
Land
Cross Street: Snyder's Rd & Notre
Municipality District: Wilmot
Fronting On: North
Parcel Number: 221830083
Pool: Inground
Sewer: Septic
Lot Depth: 783 Acres
Lot Frontage: 312 Acres
Lot Irregularities: **4 Acres** Potential
Acres: 2-4.99
Additional Media
- Virtual Tour: https://unbranded.mediatours.ca/property/1268-snyders-road-east-baden/
Rooms
Room details for 1268 Snyder's Road East, Wilmot
| Type | Dimensions | Description |
|---|---|---|
| Living Main | 5.03 x 4.93 | Hardwood Floor, Crown Moulding, Window |
| Kitchen Main | 6.83 x 4.85 | Hardwood Floor, Glass Counter, Crown Moulding |
| Breakfast Main | 6.83 x 3.73 | French Doors, W/O To Patio |
| Family Main | 4.85 x 7.62 | Floor/Ceil Fireplace, Window Flr To Ceil, Hardwood Floor |
| Dining Main | 3.66 x 5.11 | French Doors, Hardwood Floor |
| Master Main | 6.10 x 9.22 | W/O To Patio, Hardwood Floor, Crown Moulding |
| 2nd Br 2nd | 4.50 x 4.29 | |
| 3rd Br 2nd | 4.75 x 4.34 | |
| 4th Br 2nd | 4.25 x 5.21 | |
| Rec Bsmt | 12.37 x 12.80 | |
| Exercise Bsmt | 4.37 x 3.30 | |
| Media/Ent Bsmt | 5.31 x 4.83 |
| XXXXXXXX | XXX XX, XXXX |
XXXX XXX XXXX |
$X,XXX,XXX |
| XXX XX, XXXX |
XXXXXX XXX XXXX |
$X,XXX,XXX | |
| XXXXXXXX | XXX XX, XXXX |
XXXXXXXX XXX XXXX |
|
| XXX XX, XXXX |
XXXXXX XXX XXXX |
$X,XXX | |
| XXXXXXXX | XXX XX, XXXX |
XXXXXXX XXX XXXX |
|
| XXX XX, XXXX |
XXXXXX XXX XXXX |
$X,XXX,XXX | |
| XXXXXXXX | XXX XX, XXXX |
XXXXXXX XXX XXXX |
|
| XXX XX, XXXX |
XXXXXX XXX XXXX |
$X,XXX,XXX | |
| XXXXXXXX | XXX XX, XXXX |
XXXXXXX XXX XXXX |
|
| XXX XX, XXXX |
XXXXXX XXX XXXX |
$X,XXX,XXX | |
| XXXXXXXX | XXX XX, XXXX |
XXXXXXX XXX XXXX |
|
| XXX XX, XXXX |
XXXXXX XXX XXXX |
$X,XXX,XXX | |
| XXXXXXXX | XXX XX, XXXX |
XXXX XXX XXXX |
$X,XXX,XXX |
| XXX XX, XXXX |
XXXXXX XXX XXXX |
$X,XXX,XXX |
| XXXXXXXX XXXX | XXX XX, XXXX | $1,875,000 XXX XXXX |
| XXXXXXXX XXXXXX | XXX XX, XXXX | $1,949,000 XXX XXXX |
| XXXXXXXX XXXXXXXX | XXX XX, XXXX | XXX XXXX |
| XXXXXXXX XXXXXX | XXX XX, XXXX | $5,500 XXX XXXX |
| XXXXXXXX XXXXXXX | XXX XX, XXXX | XXX XXXX |
| XXXXXXXX XXXXXX | XXX XX, XXXX | $1,999,900 XXX XXXX |
| XXXXXXXX XXXXXXX | XXX XX, XXXX | XXX XXXX |
| XXXXXXXX XXXXXX | XXX XX, XXXX | $2,188,000 XXX XXXX |
| XXXXXXXX XXXXXXX | XXX XX, XXXX | XXX XXXX |
| XXXXXXXX XXXXXX | XXX XX, XXXX | $2,488,000 XXX XXXX |
| XXXXXXXX XXXXXXX | XXX XX, XXXX | XXX XXXX |
| XXXXXXXX XXXXXX | XXX XX, XXXX | $2,890,000 XXX XXXX |
| XXXXXXXX XXXX | XXX XX, XXXX | $1,700,000 XXX XXXX |
| XXXXXXXX XXXXXX | XXX XX, XXXX | $1,699,000 XXX XXXX |

Vista Hills Public School
Elementary: PublicSt Nicholas Catholic Elementary School
Elementary: CatholicAbraham Erb Public School
Elementary: PublicSir Adam Beck Public School
Elementary: PublicBaden Public School
Elementary: PublicEdna Staebler Public School
Elementary: PublicSt David Catholic Secondary School
Secondary: CatholicForest Heights Collegiate Institute
Secondary: PublicWaterloo Collegiate Institute
Secondary: PublicResurrection Catholic Secondary School
Secondary: CatholicWaterloo-Oxford District Secondary School
Secondary: PublicSir John A Macdonald Secondary School
Secondary: Public

