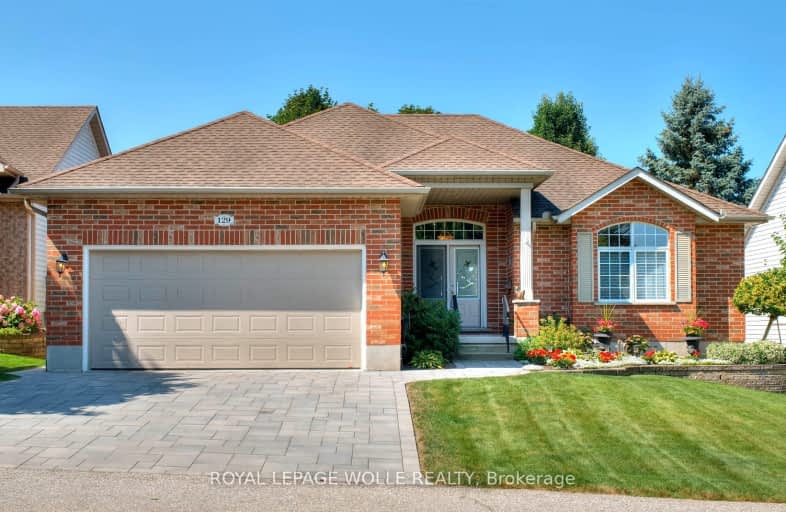Car-Dependent
- Almost all errands require a car.
3
/100
Somewhat Bikeable
- Almost all errands require a car.
22
/100

Grandview Public School
Elementary: Public
5.04 km
Holy Family Catholic Elementary School
Elementary: Catholic
4.90 km
Forest Glen Public School
Elementary: Public
3.52 km
Sir Adam Beck Public School
Elementary: Public
2.04 km
Baden Public School
Elementary: Public
2.31 km
Wellesley Public School
Elementary: Public
8.15 km
St David Catholic Secondary School
Secondary: Catholic
15.36 km
Forest Heights Collegiate Institute
Secondary: Public
14.09 km
Waterloo Collegiate Institute
Secondary: Public
15.03 km
Resurrection Catholic Secondary School
Secondary: Catholic
12.33 km
Waterloo-Oxford District Secondary School
Secondary: Public
1.96 km
Sir John A Macdonald Secondary School
Secondary: Public
10.14 km


