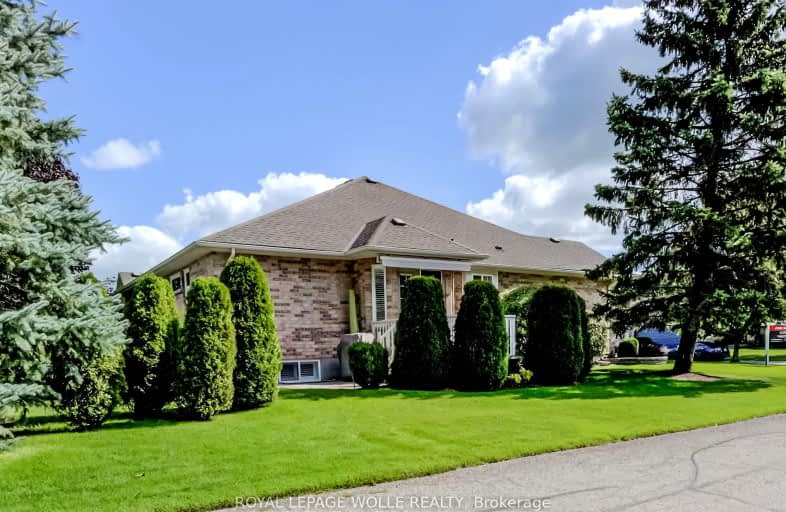Car-Dependent
- Almost all errands require a car.
1
/100
Somewhat Bikeable
- Almost all errands require a car.
18
/100

Grandview Public School
Elementary: Public
4.71 km
Holy Family Catholic Elementary School
Elementary: Catholic
4.58 km
Forest Glen Public School
Elementary: Public
3.20 km
Sir Adam Beck Public School
Elementary: Public
1.64 km
Baden Public School
Elementary: Public
2.02 km
Wellesley Public School
Elementary: Public
8.54 km
St David Catholic Secondary School
Secondary: Catholic
15.44 km
Forest Heights Collegiate Institute
Secondary: Public
13.99 km
Waterloo Collegiate Institute
Secondary: Public
15.10 km
Resurrection Catholic Secondary School
Secondary: Catholic
12.29 km
Waterloo-Oxford District Secondary School
Secondary: Public
1.55 km
Sir John A Macdonald Secondary School
Secondary: Public
10.27 km
-
Scott Park New Hamburg
New Hamburg ON 4.73km -
Black Cherry Park
699 Black Cherry St (Columbia Forest Blvd), Waterloo ON 9.94km -
Goldthread Park
606 Goldthread St, Waterloo ON 10.01km
-
RBC Royal Bank
29 Huron St (Peel St.), New Hamburg ON N3A 1K1 4.29km -
BMO Bank of Montreal
664 Erb St W (Ira Needles), Waterloo ON N2T 2Z7 10.31km -
BMO Bank of Montreal
600 Laurelwood Dr, Waterloo ON N2V 0A2 10.4km


