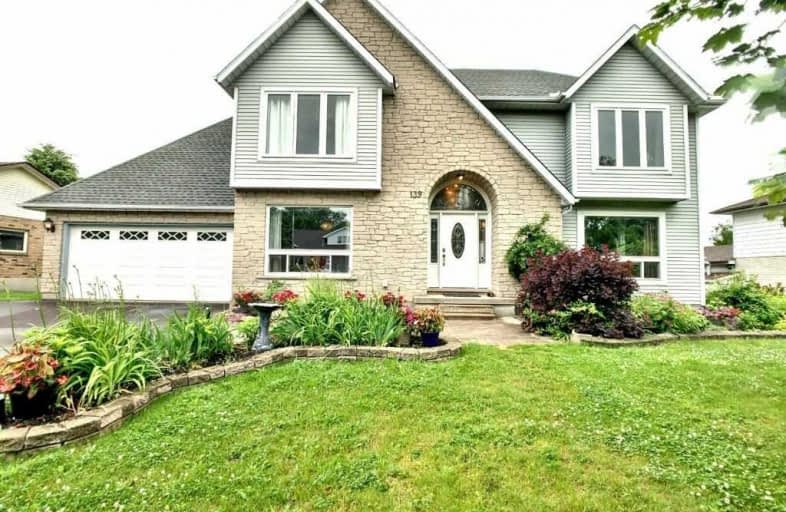Sold on Aug 14, 2019
Note: Property is not currently for sale or for rent.

-
Type: Detached
-
Style: 2-Storey
-
Size: 2500 sqft
-
Lot Size: 92.66 x 145.67 Feet
-
Age: No Data
-
Taxes: $4,957 per year
-
Days on Site: 37 Days
-
Added: Sep 07, 2019 (1 month on market)
-
Updated:
-
Last Checked: 2 weeks ago
-
MLS®#: X4510179
-
Listed By: Purplebricks, brokerage
Fabulous Country Living On A Large Lot In The Quaint Village Of St. Agatha Just Minutes From Waterloo. This Large Updated 5 Bedroom Home With Ample Living Space Plus Large Sunroom Also Has A Fully Finished Basement With Kitchenette, Second Laundry And 4Pc Bathroom. This Home Is Beautifully Designed As A Practical Family Home Perfect For Entertaining Inside And Out. Beautifully Landscaped With Extensive Perennial Gardens And Cute Playhouse.
Property Details
Facts for 139 Saint Ann Avenue, Wilmot
Status
Days on Market: 37
Last Status: Sold
Sold Date: Aug 14, 2019
Closed Date: Jan 31, 2020
Expiry Date: Nov 07, 2019
Sold Price: $865,000
Unavailable Date: Aug 14, 2019
Input Date: Jul 08, 2019
Property
Status: Sale
Property Type: Detached
Style: 2-Storey
Size (sq ft): 2500
Area: Wilmot
Availability Date: Flex
Inside
Bedrooms: 5
Bedrooms Plus: 2
Bathrooms: 4
Kitchens: 1
Kitchens Plus: 1
Rooms: 14
Den/Family Room: Yes
Air Conditioning: Central Air
Fireplace: No
Laundry Level: Main
Central Vacuum: Y
Washrooms: 4
Building
Basement: Finished
Heat Type: Forced Air
Heat Source: Gas
Exterior: Brick
Exterior: Vinyl Siding
Water Supply: Municipal
Special Designation: Unknown
Parking
Driveway: Pvt Double
Garage Spaces: 2
Garage Type: Attached
Covered Parking Spaces: 6
Total Parking Spaces: 8
Fees
Tax Year: 2019
Tax Legal Description: Lt 5 Pl 1585 Wilmot; S/T 829002, 830044; Wilmot
Taxes: $4,957
Land
Cross Street: Erbs Road/Notre Dam
Municipality District: Wilmot
Fronting On: West
Pool: Inground
Sewer: Septic
Lot Depth: 145.67 Feet
Lot Frontage: 92.66 Feet
Acres: < .50
Rooms
Room details for 139 Saint Ann Avenue, Wilmot
| Type | Dimensions | Description |
|---|---|---|
| Dining Main | 3.28 x 4.29 | |
| Breakfast Main | 2.74 x 2.77 | |
| Family Main | 4.14 x 4.22 | |
| Kitchen Main | 4.14 x 4.37 | |
| Living Main | 4.09 x 4.57 | |
| Sunroom Main | 4.70 x 9.22 | |
| Master 2nd | 4.06 x 4.24 | |
| 2nd Br 2nd | 3.28 x 4.50 | |
| 3rd Br 2nd | 3.25 x 4.37 | |
| 4th Br 2nd | 3.07 x 3.68 | |
| 5th Br 2nd | 3.05 x 3.68 | |
| Master Bsmt | 3.12 x 4.62 |
| XXXXXXXX | XXX XX, XXXX |
XXXX XXX XXXX |
$XXX,XXX |
| XXX XX, XXXX |
XXXXXX XXX XXXX |
$XXX,XXX |
| XXXXXXXX XXXX | XXX XX, XXXX | $865,000 XXX XXXX |
| XXXXXXXX XXXXXX | XXX XX, XXXX | $899,000 XXX XXXX |

Vista Hills Public School
Elementary: PublicSt Nicholas Catholic Elementary School
Elementary: CatholicAbraham Erb Public School
Elementary: PublicSir Adam Beck Public School
Elementary: PublicBaden Public School
Elementary: PublicEdna Staebler Public School
Elementary: PublicSt David Catholic Secondary School
Secondary: CatholicForest Heights Collegiate Institute
Secondary: PublicWaterloo Collegiate Institute
Secondary: PublicResurrection Catholic Secondary School
Secondary: CatholicWaterloo-Oxford District Secondary School
Secondary: PublicSir John A Macdonald Secondary School
Secondary: Public

