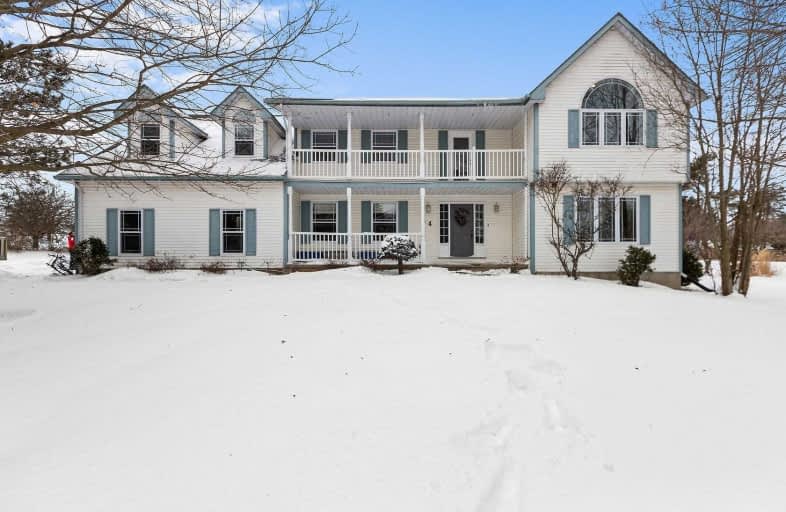Sold on Feb 19, 2021
Note: Property is not currently for sale or for rent.

-
Type: Detached
-
Style: 2-Storey
-
Lot Size: 124.67 x 173.88 Feet
-
Age: No Data
-
Taxes: $6,193 per year
-
Days on Site: 1 Days
-
Added: Feb 18, 2021 (1 day on market)
-
Updated:
-
Last Checked: 2 weeks ago
-
MLS®#: X5119023
-
Listed By: Royal lepage royal city realty ltd., brokerage
Excellent Neighbourhood For Families! Close To The Tri Cities, 10 Min. To The 401 For Quick Access To Toronto, 11 Km To Homer Watson Blvd. This 3600 Sq Ft. Home Has 4 Large Bedrooms With A Large Master Bedroom Accessory Room. Fabulous For Gym Or Office. Loads Of Upgrades Including, Energy Star Vinyl Windows In The Entire Home Since 2014, High Efficiency Gas Furnace/Heatpump/Humidifier In 2010, Poured Marble Double Sinks In Main Bath 2015, Kitchen In 2011.
Extras
Natural Gas Pool Heater In 2019, Pool Liner (18X42 Lazy 'L'), 2016, Solar Blanket, 2020, Winter Safety Cover. 2005 High Efficiency Pool Pump/Sand Filter Upgrade In 2013. 2 Fireplaces And Backs Onto Farmland.
Property Details
Facts for 14 Dundee Avenue, Wilmot
Status
Days on Market: 1
Last Status: Sold
Sold Date: Feb 19, 2021
Closed Date: May 03, 2021
Expiry Date: Jun 18, 2021
Sold Price: $1,300,000
Unavailable Date: Feb 19, 2021
Input Date: Feb 18, 2021
Prior LSC: Listing with no contract changes
Property
Status: Sale
Property Type: Detached
Style: 2-Storey
Area: Wilmot
Availability Date: 60-90 Days
Inside
Bedrooms: 4
Bathrooms: 3
Kitchens: 1
Rooms: 9
Den/Family Room: Yes
Air Conditioning: Central Air
Fireplace: Yes
Central Vacuum: Y
Washrooms: 3
Utilities
Electricity: Yes
Gas: Yes
Building
Basement: Full
Basement 2: Part Fin
Heat Type: Forced Air
Heat Source: Gas
Exterior: Vinyl Siding
Water Supply: Municipal
Special Designation: Unknown
Parking
Driveway: Pvt Double
Garage Spaces: 2
Garage Type: Attached
Covered Parking Spaces: 6
Total Parking Spaces: 8
Fees
Tax Year: 2020
Tax Legal Description: Lot 3 Plan 1690
Taxes: $6,193
Land
Cross Street: Est. 11Km From 401 A
Municipality District: Wilmot
Fronting On: West
Pool: Inground
Sewer: Septic
Lot Depth: 173.88 Feet
Lot Frontage: 124.67 Feet
Zoning: Residential
Additional Media
- Virtual Tour: http://www.myvisuallistings.com/vtnb/306142
Rooms
Room details for 14 Dundee Avenue, Wilmot
| Type | Dimensions | Description |
|---|---|---|
| Living Main | 4.57 x 5.79 | |
| Kitchen Main | 3.66 x 3.96 | |
| Family Main | 3.96 x 5.79 | |
| Dining Main | 3.96 x 3.96 | |
| Breakfast Main | 3.05 x 6.40 | |
| Master 2nd | 3.96 x 5.18 | |
| Den 2nd | 5.18 x 6.40 | |
| 2nd Br 2nd | 3.35 x 3.96 | |
| 3rd Br 2nd | 3.05 x 3.35 | |
| 4th Br 2nd | 3.05 x 4.57 | |
| Rec Bsmt | 3.96 x 7.92 |
| XXXXXXXX | XXX XX, XXXX |
XXXX XXX XXXX |
$X,XXX,XXX |
| XXX XX, XXXX |
XXXXXX XXX XXXX |
$X,XXX,XXX |
| XXXXXXXX XXXX | XXX XX, XXXX | $1,300,000 XXX XXXX |
| XXXXXXXX XXXXXX | XXX XX, XXXX | $1,100,000 XXX XXXX |

New Dundee Public School
Elementary: PublicDriftwood Park Public School
Elementary: PublicJohn Sweeney Catholic Elementary School
Elementary: CatholicWilliamsburg Public School
Elementary: PublicW.T. Townshend Public School
Elementary: PublicJean Steckle Public School
Elementary: PublicForest Heights Collegiate Institute
Secondary: PublicKitchener Waterloo Collegiate and Vocational School
Secondary: PublicResurrection Catholic Secondary School
Secondary: CatholicHuron Heights Secondary School
Secondary: PublicSt Mary's High School
Secondary: CatholicCameron Heights Collegiate Institute
Secondary: Public

