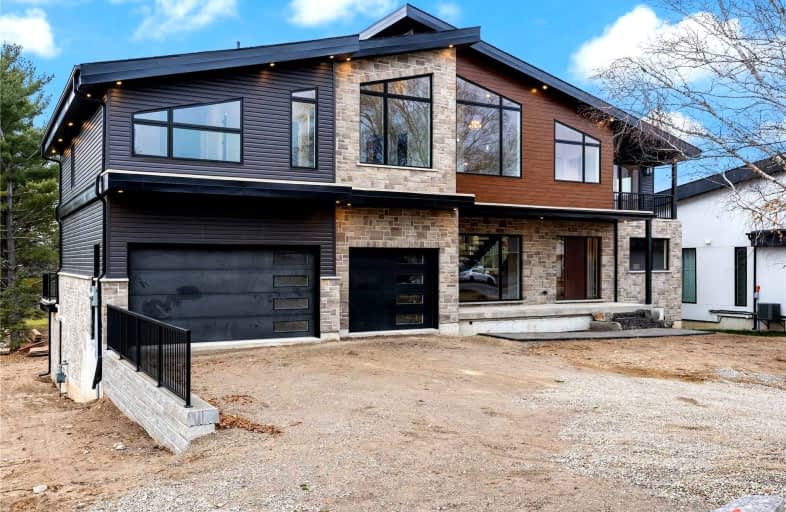
Video Tour
Car-Dependent
- Almost all errands require a car.
8
/100
Somewhat Bikeable
- Most errands require a car.
25
/100

St Mark Catholic Elementary School
Elementary: Catholic
3.33 km
Meadowlane Public School
Elementary: Public
3.26 km
John Darling Public School
Elementary: Public
3.10 km
Driftwood Park Public School
Elementary: Public
2.57 km
Westheights Public School
Elementary: Public
3.08 km
W.T. Townshend Public School
Elementary: Public
2.76 km
Forest Heights Collegiate Institute
Secondary: Public
4.08 km
Kitchener Waterloo Collegiate and Vocational School
Secondary: Public
7.59 km
Resurrection Catholic Secondary School
Secondary: Catholic
5.41 km
Huron Heights Secondary School
Secondary: Public
6.26 km
St Mary's High School
Secondary: Catholic
6.71 km
Cameron Heights Collegiate Institute
Secondary: Public
7.69 km
-
Cedar Crest Inn Restaurant & Motel
ON 2.47km -
Cedar Crest Park
Driftwood Dr, Kitchener ON 2.48km -
Foxglove Park
Foxglove Cr and Windflower Dr, Kitchener ON 2.74km
-
Localcoin Bitcoin ATM - Hasty Market - Highview Drive
1 Highview Dr, Kitchener ON N2N 2K7 2.65km -
BMO Bank of Montreal
1187 Fischer Hallman Rd, Kitchener ON N2E 4H9 3.72km -
BMO Bank of Montreal
875 Highland Rd W (at Fischer Hallman Rd), Kitchener ON N2N 2Y2 4.36km

