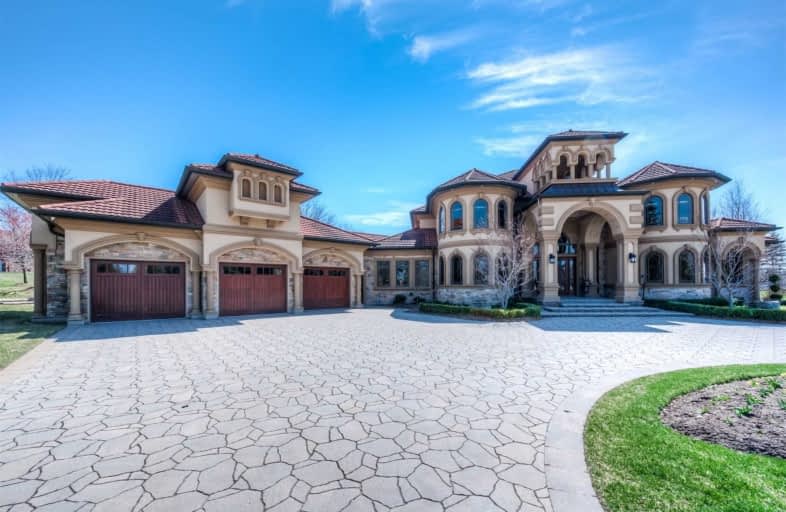Sold on Jun 07, 2021
Note: Property is not currently for sale or for rent.

-
Type: Detached
-
Style: 2-Storey
-
Size: 5000 sqft
-
Lot Size: 396 x 987.36 Feet
-
Age: 6-15 years
-
Taxes: $19,028 per year
-
Days on Site: 101 Days
-
Added: Feb 25, 2021 (3 months on market)
-
Updated:
-
Last Checked: 2 weeks ago
-
MLS®#: X5134094
-
Listed By: Re/max twin city faisal susiwala realty, brokerage
Custom Estate Immaculately Designed To Feel Like A Resort! From The Moment You Pass The Wrought Iron Gated Entrance You Are In Awe Of The Gorgeous Scenic Views. The Private Pond With A Fountain, The Oversized Circular Interlock Driveway, The Endless Acres Of Green, The Expansive Rear Patio Overlooking The Heated In-Ground Pool And Cabana. Over 8 Acres To Explore! A Bright Grand Foyer With The `scarlett O'hara`esc Double Staircase Greets You At The Entrance..
Extras
Leading You To The Principal Rooms. A Formal Dining Room Leads To Another Dining Area And Chef's Kitchen With Custom Cabinetry, Granite Counters, Built-In Appliances And A Custom Island W/ A Unique Breakfast Bar. An Additional Prep Kitchen.
Property Details
Facts for 1447 Huron Road, Wilmot
Status
Days on Market: 101
Last Status: Sold
Sold Date: Jun 07, 2021
Closed Date: Aug 20, 2021
Expiry Date: Aug 25, 2021
Sold Price: $4,900,000
Unavailable Date: Jun 07, 2021
Input Date: Mar 02, 2021
Property
Status: Sale
Property Type: Detached
Style: 2-Storey
Size (sq ft): 5000
Age: 6-15
Area: Wilmot
Availability Date: Flexible
Assessment Amount: $2,117,000
Assessment Year: 2021
Inside
Bedrooms: 5
Bedrooms Plus: 1
Bathrooms: 6
Kitchens: 1
Rooms: 13
Den/Family Room: Yes
Air Conditioning: Central Air
Fireplace: Yes
Laundry Level: Main
Washrooms: 6
Building
Basement: Finished
Basement 2: Full
Heat Type: Forced Air
Heat Source: Gas
Exterior: Stone
Exterior: Stucco/Plaster
Water Supply: Well
Special Designation: Unknown
Parking
Driveway: Private
Garage Spaces: 6
Garage Type: Attached
Covered Parking Spaces: 12
Total Parking Spaces: 18
Fees
Tax Year: 2020
Tax Legal Description: Pt Lt 4 Blk A Con 2 Wilmot As In 1288618; Wilmot
Taxes: $19,028
Land
Cross Street: Trussler Road
Municipality District: Wilmot
Fronting On: North
Parcel Number: 222070010
Pool: Inground
Sewer: Septic
Lot Depth: 987.36 Feet
Lot Frontage: 396 Feet
Lot Irregularities: 8.10 Acres
Acres: 5-9.99
Zoning: Res
Additional Media
- Virtual Tour: https://unbranded.youriguide.com/1447_huron_rd_petersburg_on/
Rooms
Room details for 1447 Huron Road, Wilmot
| Type | Dimensions | Description |
|---|---|---|
| Living Main | 5.79 x 5.79 | |
| Office Main | 4.27 x 7.01 | |
| Kitchen Main | 5.18 x 4.88 | |
| Breakfast Main | 5.18 x 3.35 | |
| Master Main | 8.23 x 5.18 | |
| Dining Main | 6.40 x 3.96 | |
| 2nd Br 2nd | 3.96 x 6.10 | |
| 3rd Br 2nd | 3.96 x 5.49 | |
| 4th Br 2nd | 3.96 x 5.49 | |
| 5th Br 2nd | 3.96 x 6.10 | |
| Rec Bsmt | 13.11 x 19.20 | |
| Br Bsmt | 5.79 x 4.27 |
| XXXXXXXX | XXX XX, XXXX |
XXXX XXX XXXX |
$X,XXX,XXX |
| XXX XX, XXXX |
XXXXXX XXX XXXX |
$X,XXX,XXX | |
| XXXXXXXX | XXX XX, XXXX |
XXXXXXXX XXX XXXX |
|
| XXX XX, XXXX |
XXXXXX XXX XXXX |
$X,XXX,XXX | |
| XXXXXXXX | XXX XX, XXXX |
XXXXXXX XXX XXXX |
|
| XXX XX, XXXX |
XXXXXX XXX XXXX |
$X,XXX,XXX | |
| XXXXXXXX | XXX XX, XXXX |
XXXXXXXX XXX XXXX |
|
| XXX XX, XXXX |
XXXXXX XXX XXXX |
$X,XXX,XXX | |
| XXXXXXXX | XXX XX, XXXX |
XXXXXXXX XXX XXXX |
|
| XXX XX, XXXX |
XXXXXX XXX XXXX |
$X,XXX,XXX | |
| XXXXXXXX | XXX XX, XXXX |
XXXXXXXX XXX XXXX |
|
| XXX XX, XXXX |
XXXXXX XXX XXXX |
$X,XXX,XXX |
| XXXXXXXX XXXX | XXX XX, XXXX | $4,900,000 XXX XXXX |
| XXXXXXXX XXXXXX | XXX XX, XXXX | $5,500,000 XXX XXXX |
| XXXXXXXX XXXXXXXX | XXX XX, XXXX | XXX XXXX |
| XXXXXXXX XXXXXX | XXX XX, XXXX | $5,999,900 XXX XXXX |
| XXXXXXXX XXXXXXX | XXX XX, XXXX | XXX XXXX |
| XXXXXXXX XXXXXX | XXX XX, XXXX | $5,990,000 XXX XXXX |
| XXXXXXXX XXXXXXXX | XXX XX, XXXX | XXX XXXX |
| XXXXXXXX XXXXXX | XXX XX, XXXX | $5,700,000 XXX XXXX |
| XXXXXXXX XXXXXXXX | XXX XX, XXXX | XXX XXXX |
| XXXXXXXX XXXXXX | XXX XX, XXXX | $6,399,900 XXX XXXX |
| XXXXXXXX XXXXXXXX | XXX XX, XXXX | XXX XXXX |
| XXXXXXXX XXXXXX | XXX XX, XXXX | $6,399,900 XXX XXXX |

New Dundee Public School
Elementary: PublicJohn Darling Public School
Elementary: PublicDriftwood Park Public School
Elementary: PublicWestheights Public School
Elementary: PublicJohn Sweeney Catholic Elementary School
Elementary: CatholicW.T. Townshend Public School
Elementary: PublicForest Heights Collegiate Institute
Secondary: PublicKitchener Waterloo Collegiate and Vocational School
Secondary: PublicResurrection Catholic Secondary School
Secondary: CatholicHuron Heights Secondary School
Secondary: PublicSt Mary's High School
Secondary: CatholicCameron Heights Collegiate Institute
Secondary: Public

