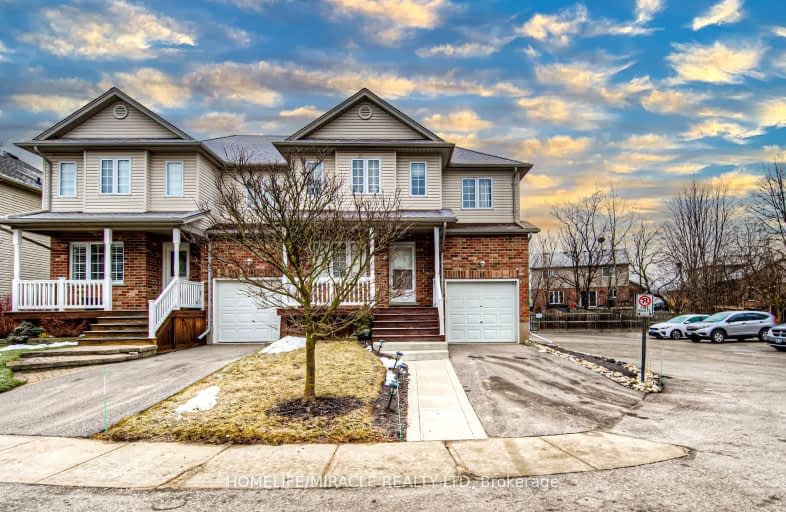Car-Dependent
- Most errands require a car.
46
/100
Somewhat Bikeable
- Most errands require a car.
40
/100

Vista Hills Public School
Elementary: Public
7.91 km
Grandview Public School
Elementary: Public
5.28 km
Holy Family Catholic Elementary School
Elementary: Catholic
5.19 km
Forest Glen Public School
Elementary: Public
4.17 km
Sir Adam Beck Public School
Elementary: Public
1.87 km
Baden Public School
Elementary: Public
0.78 km
St David Catholic Secondary School
Secondary: Catholic
13.99 km
Forest Heights Collegiate Institute
Secondary: Public
11.62 km
Waterloo Collegiate Institute
Secondary: Public
13.59 km
Resurrection Catholic Secondary School
Secondary: Catholic
10.23 km
Waterloo-Oxford District Secondary School
Secondary: Public
2.14 km
Sir John A Macdonald Secondary School
Secondary: Public
9.29 km
-
Wilmot Arboretum
Waterloo ON 3.9km -
Petersburg Community Park
Wilmot ON 4.52km -
Scott Park New Hamburg
New Hamburg ON 5.18km
-
BMO Bank of Montreal
100 Mill St, New Hamburg ON N3A 1R1 4.74km -
CIBC
50 Huron St, New Hamburg ON N3A 1J2 4.81km -
TD Bank Financial Group
114 Huron St, New Hamburg ON N3A 1J3 4.88km


