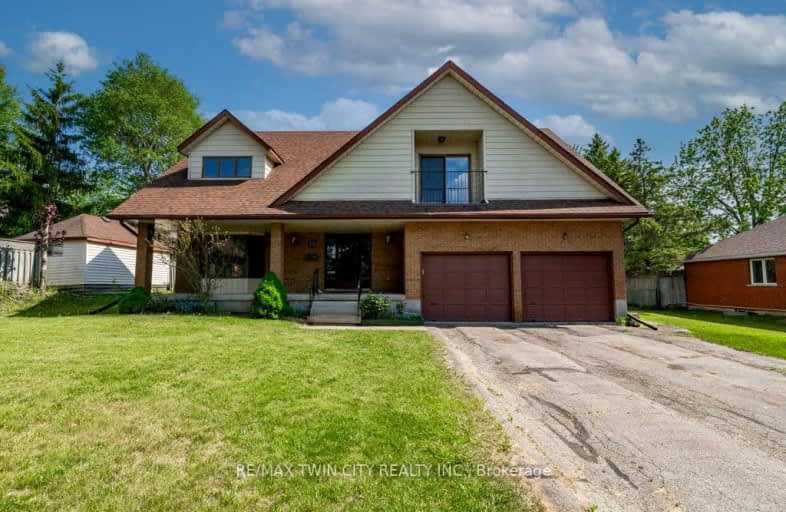Car-Dependent
- Almost all errands require a car.
11
/100
Somewhat Bikeable
- Most errands require a car.
31
/100

St Mark Catholic Elementary School
Elementary: Catholic
2.95 km
Meadowlane Public School
Elementary: Public
2.90 km
John Darling Public School
Elementary: Public
2.72 km
Driftwood Park Public School
Elementary: Public
2.18 km
Westheights Public School
Elementary: Public
2.69 km
W.T. Townshend Public School
Elementary: Public
2.53 km
Forest Heights Collegiate Institute
Secondary: Public
3.72 km
Kitchener Waterloo Collegiate and Vocational School
Secondary: Public
7.22 km
Resurrection Catholic Secondary School
Secondary: Catholic
5.02 km
Huron Heights Secondary School
Secondary: Public
6.23 km
St Mary's High School
Secondary: Catholic
6.52 km
Cameron Heights Collegiate Institute
Secondary: Public
7.39 km
-
Lynnvalley Park
Kitchener ON 2.34km -
Foxglove Park
Foxglove Cr and Windflower Dr, Kitchener ON 2.38km -
Max Becker Common
Max Becker Dr (at Commonwealth St.), Kitchener ON 3.43km
-
CIBC
540 Westforest Trl, Kitchener ON 3.31km -
RBC Royal Bank
715 Fischer-Hallman Rd (at Ottawa), Kitchener ON N2E 4E9 3.43km -
CIBC
1188 Fischer-Hallman Rd (at Westmount Rd E), Kitchener ON N2E 0B7 3.79km


