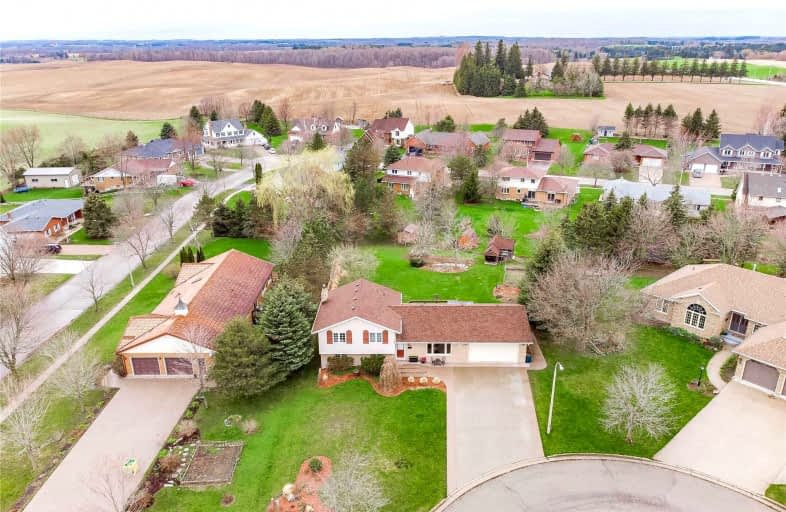Sold on May 02, 2022
Note: Property is not currently for sale or for rent.

-
Type: Detached
-
Style: Sidesplit 4
-
Size: 1100 sqft
-
Lot Size: 83.14 x 227 Acres
-
Age: 31-50 years
-
Taxes: $3,777 per year
-
Days on Site: 6 Days
-
Added: Apr 26, 2022 (6 days on market)
-
Updated:
-
Last Checked: 2 weeks ago
-
MLS®#: X5591851
-
Listed By: Re/max twin city realty inc., brokerage
Prepare To Be Impressed By This Beautiful Home Located On A Quiet Court In The Small Town Of St Agatha. Upgraded & Meticulously Maintained By The Same Owners Since 1993, All You Have To Do Is Move In And Enjoy The Peaceful Surroundings. From The Custom Kitchen To The Stunning Main Floor Living Space, And Huge Backyard, This Home Is Made For Entertaining Your Family And Friends.
Extras
Only Minutes To Costco & Waterloo, Quick Highway Access, Amazing Hiking Trails, And Close To 2 Local Farmers Markets For All Your Fresh Foods. Properties Like This Rarely Become Available For Sale. Call Your Realtor Today!!!
Property Details
Facts for 16 Meadowview Place, Wilmot
Status
Days on Market: 6
Last Status: Sold
Sold Date: May 02, 2022
Closed Date: Jul 27, 2022
Expiry Date: Jul 27, 2022
Sold Price: $1,175,000
Unavailable Date: May 02, 2022
Input Date: Apr 26, 2022
Prior LSC: Sold
Property
Status: Sale
Property Type: Detached
Style: Sidesplit 4
Size (sq ft): 1100
Age: 31-50
Area: Wilmot
Availability Date: Flexible
Assessment Amount: $416,000
Assessment Year: 2022
Inside
Bedrooms: 3
Bathrooms: 3
Kitchens: 1
Rooms: 7
Den/Family Room: Yes
Air Conditioning: Central Air
Fireplace: Yes
Laundry Level: Lower
Central Vacuum: Y
Washrooms: 3
Utilities
Gas: Yes
Cable: Yes
Building
Basement: Part Fin
Basement 2: Sep Entrance
Heat Type: Forced Air
Heat Source: Gas
Exterior: Brick
Exterior: Vinyl Siding
Water Supply: Municipal
Special Designation: Unknown
Other Structures: Garden Shed
Parking
Driveway: Pvt Double
Garage Spaces: 1
Garage Type: Attached
Covered Parking Spaces: 6
Total Parking Spaces: 7
Fees
Tax Year: 2021
Tax Legal Description: Lt 9 Pl 1585 Wilmot; S/T 829002; Wilmot
Taxes: $3,777
Highlights
Feature: Park
Feature: Place Of Worship
Feature: Rec Centre
Feature: School Bus Route
Land
Cross Street: St. Anne
Municipality District: Wilmot
Fronting On: North
Parcel Number: 221780091
Pool: None
Sewer: Septic
Lot Depth: 227 Acres
Lot Frontage: 83.14 Acres
Lot Irregularities: 150.25 Ft X 133.81 Ft
Acres: < .50
Zoning: Z2 Residential
Additional Media
- Virtual Tour: https://youriguide.com/16_meadowview_pl_st_agatha_on/
Rooms
Room details for 16 Meadowview Place, Wilmot
| Type | Dimensions | Description |
|---|---|---|
| Kitchen Main | 3.53 x 3.86 | B/I Microwave, Corian Counter, Pot Lights |
| Dining Main | 2.95 x 3.53 | Sliding Doors, Pot Lights |
| Living Main | 3.41 x 4.80 | |
| Mudroom Main | 2.32 x 3.29 | Access To Garage, Pantry |
| Prim Bdrm 2nd | 4.16 x 4.49 | Double Closet |
| Bathroom 2nd | - | 3 Pc Ensuite |
| 2nd Br 2nd | 3.08 x 3.78 | |
| 3rd Br 2nd | 2.90 x 3.07 | |
| Bathroom 2nd | - | 4 Pc Bath |
| Family Lower | 3.82 x 6.83 | Gas Fireplace |
| Office Lower | 3.32 x 3.43 | |
| Laundry Lower | 1.97 x 2.37 | W/O To Deck |
| XXXXXXXX | XXX XX, XXXX |
XXXX XXX XXXX |
$X,XXX,XXX |
| XXX XX, XXXX |
XXXXXX XXX XXXX |
$XXX,XXX |
| XXXXXXXX XXXX | XXX XX, XXXX | $1,175,000 XXX XXXX |
| XXXXXXXX XXXXXX | XXX XX, XXXX | $999,900 XXX XXXX |

Vista Hills Public School
Elementary: PublicSt Nicholas Catholic Elementary School
Elementary: CatholicAbraham Erb Public School
Elementary: PublicSir Adam Beck Public School
Elementary: PublicBaden Public School
Elementary: PublicEdna Staebler Public School
Elementary: PublicSt David Catholic Secondary School
Secondary: CatholicForest Heights Collegiate Institute
Secondary: PublicWaterloo Collegiate Institute
Secondary: PublicResurrection Catholic Secondary School
Secondary: CatholicWaterloo-Oxford District Secondary School
Secondary: PublicSir John A Macdonald Secondary School
Secondary: Public

