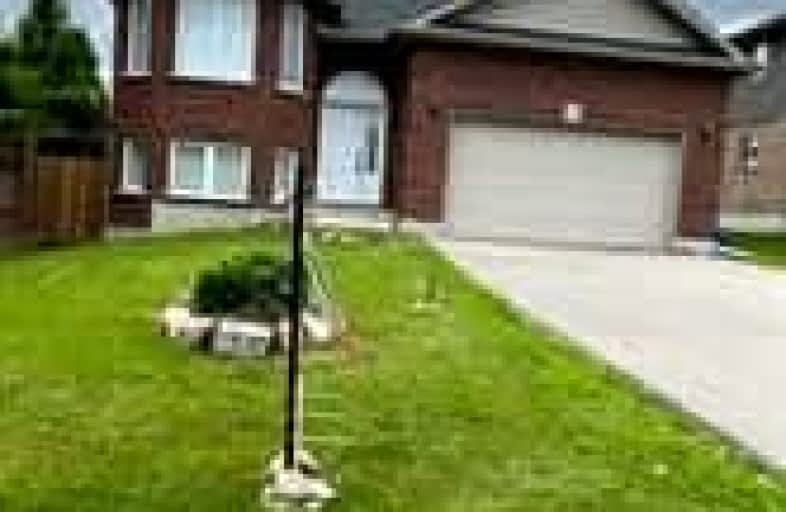Car-Dependent
- Most errands require a car.
26
/100
Somewhat Bikeable
- Most errands require a car.
34
/100

New Dundee Public School
Elementary: Public
7.99 km
Grandview Public School
Elementary: Public
11.13 km
Plattsville & District Public School
Elementary: Public
0.26 km
Blenheim District Public School
Elementary: Public
9.43 km
Sir Adam Beck Public School
Elementary: Public
11.99 km
Baden Public School
Elementary: Public
12.07 km
Forest Heights Collegiate Institute
Secondary: Public
14.92 km
Kitchener Waterloo Collegiate and Vocational School
Secondary: Public
18.39 km
Resurrection Catholic Secondary School
Secondary: Catholic
15.67 km
Huron Heights Secondary School
Secondary: Public
15.19 km
Waterloo-Oxford District Secondary School
Secondary: Public
12.12 km
Sir John A Macdonald Secondary School
Secondary: Public
18.22 km
-
Optimist Park
6.31km -
Scott Park New Hamburg
New Hamburg ON 10.91km -
Petersburg Community Park
Wilmot ON 12.09km
-
Mennonite Savings and Credit Union
100 Mill, New Hamburg ON N0B 2G0 11.27km -
TD Canada Trust Branch and ATM
1011 Northumberland St, Ayr ON N0B 1E0 12.11km -
TD Bank Financial Group
1011 Northumberland St, Ayr ON N0B 1E0 12.11km


