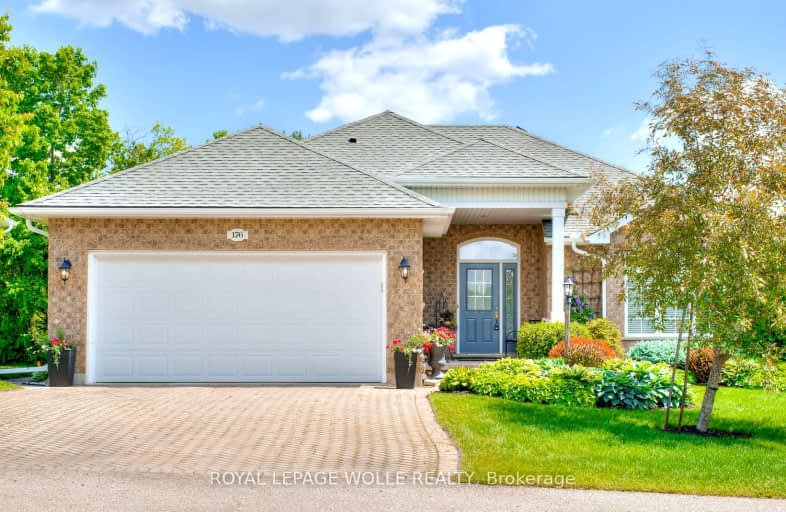Car-Dependent
- Almost all errands require a car.
2
/100
Somewhat Bikeable
- Almost all errands require a car.
24
/100

Grandview Public School
Elementary: Public
4.86 km
Holy Family Catholic Elementary School
Elementary: Catholic
4.72 km
Forest Glen Public School
Elementary: Public
3.35 km
Sir Adam Beck Public School
Elementary: Public
1.67 km
Baden Public School
Elementary: Public
1.92 km
Wellesley Public School
Elementary: Public
8.55 km
St David Catholic Secondary School
Secondary: Catholic
15.25 km
Forest Heights Collegiate Institute
Secondary: Public
13.82 km
Waterloo Collegiate Institute
Secondary: Public
14.92 km
Resurrection Catholic Secondary School
Secondary: Catholic
12.12 km
Waterloo-Oxford District Secondary School
Secondary: Public
1.61 km
Sir John A Macdonald Secondary School
Secondary: Public
10.08 km
-
Wilmot Arboretum
Waterloo ON 2.92km -
Woolgrass Park
555 Woolgrass Ave, Waterloo ON 9.71km -
Creekside Link
950 Creekside Dr, Waterloo ON 10.02km
-
Mennonite Savings and Credit Union
100M Mill St, New Hamburg ON N3A 1R1 4.26km -
RBC Royal Bank
29 Huron St (Peel St.), New Hamburg ON N3A 1K1 4.43km -
TD Bank
114 Huron St, New Hamburg ON N3A 1J3 4.43km


