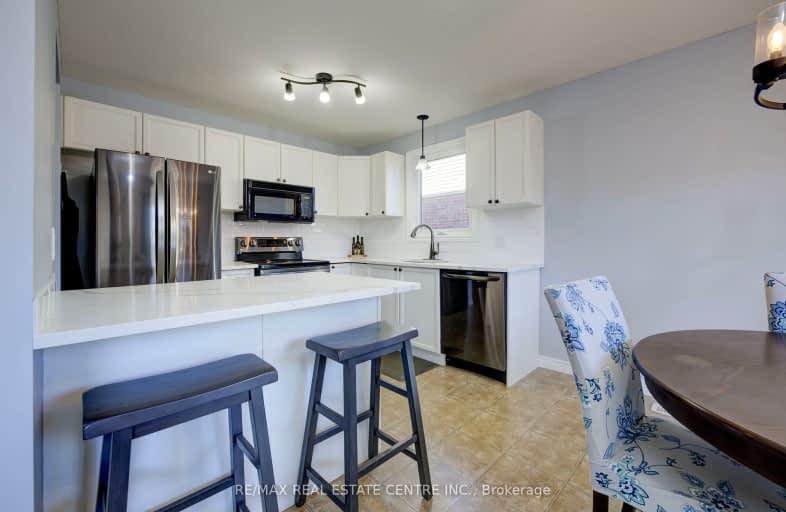Sold on Apr 17, 2019
Note: Property is not currently for sale or for rent.

-
Type: Semi-Detached
-
Style: 2-Storey
-
Lot Size: 29.58 x 103.2
-
Age: 6-15 years
-
Taxes: $2,518 per year
-
Days on Site: 1 Days
-
Added: Dec 19, 2024 (1 day on market)
-
Updated:
-
Last Checked: 2 weeks ago
-
MLS®#: X11199142
-
Listed By: Coldwell banker neumann real estate brokerage
Looking to get out of the hustle & bustle of the city or maybe its your desire to live in the quaint little town of Baden! Whatever your desire, welcome to 178 Brenneman Drive! This semi detached home is ready for its next buyer! This home as all the things that one needs. The main floor offers a nice open concept kitchen, dining and living area! Perfect for whatever your needs in day to day living. To complete this space is a welcoming, bright foyer, 2 pc bath and sliders out to the private backyard! Upstairs you will find two large bedrooms and huge master bedroom with a generous walk in closet. A generous size 4 pc bath completes this space. Downstairs has a large finished recreation room for family movie or games night. Also included in the basement is a beautiful bathroom with custom glass shower! This home shows lovely and the quality of care is evident when you pull into the driveway. Do not miss your opportunity to see this home today. Book your showing today!
Property Details
Facts for 178 Brenneman Drive, Wilmot
Status
Days on Market: 1
Last Status: Sold
Sold Date: Apr 17, 2019
Closed Date: Aug 09, 2019
Expiry Date: Jul 16, 2019
Sold Price: $430,000
Unavailable Date: Apr 17, 2019
Input Date: Apr 16, 2019
Prior LSC: Sold
Property
Status: Sale
Property Type: Semi-Detached
Style: 2-Storey
Age: 6-15
Area: Wilmot
Availability Date: 90+Days
Assessment Amount: $293,000
Assessment Year: 2019
Inside
Bedrooms: 3
Bathrooms: 3
Kitchens: 1
Rooms: 9
Air Conditioning: Central Air
Fireplace: No
Washrooms: 3
Building
Basement: Finished
Basement 2: Full
Heat Type: Forced Air
Heat Source: Gas
Exterior: Brick
Exterior: Vinyl Siding
Green Verification Status: N
Water Supply: Municipal
Special Designation: Unknown
Parking
Driveway: Other
Garage Spaces: 1
Garage Type: Attached
Covered Parking Spaces: 2
Total Parking Spaces: 3
Fees
Tax Year: 2019
Tax Legal Description: PT LT 90, PL 58M-362, PT 1, 58R15254; TOWNSHIP OF WILMOT
Taxes: $2,518
Highlights
Feature: Fenced Yard
Land
Cross Street: Snyders Road
Municipality District: Wilmot
Parcel Number: 221930528
Pool: None
Sewer: Sewers
Lot Depth: 103.2
Lot Frontage: 29.58
Acres: < .50
Zoning: R1B
Rooms
Room details for 178 Brenneman Drive, Wilmot
| Type | Dimensions | Description |
|---|---|---|
| Living Main | 3.40 x 5.08 | |
| Dining Main | 2.99 x 3.02 | |
| Kitchen Main | 2.61 x 3.02 | |
| Bathroom Main | - | |
| Prim Bdrm 2nd | 3.88 x 4.72 | |
| Br 2nd | 3.22 x 4.03 | |
| Br 2nd | 3.25 x 4.01 | |
| Bathroom 2nd | - | |
| Rec Bsmt | 5.28 x 6.29 | |
| Utility Bsmt | 1.93 x 2.99 | |
| Laundry Bsmt | 1.52 x 3.27 | |
| Bathroom Bsmt | - |
| XXXXXXXX | XXX XX, XXXX |
XXXX XXX XXXX |
$XXX,XXX |
| XXX XX, XXXX |
XXXXXX XXX XXXX |
$XXX,XXX | |
| XXXXXXXX | XXX XX, XXXX |
XXXX XXX XXXX |
$XXX,XXX |
| XXX XX, XXXX |
XXXXXX XXX XXXX |
$XXX,XXX |
| XXXXXXXX XXXX | XXX XX, XXXX | $430,000 XXX XXXX |
| XXXXXXXX XXXXXX | XXX XX, XXXX | $429,000 XXX XXXX |
| XXXXXXXX XXXX | XXX XX, XXXX | $800,000 XXX XXXX |
| XXXXXXXX XXXXXX | XXX XX, XXXX | $725,000 XXX XXXX |

Vista Hills Public School
Elementary: PublicGrandview Public School
Elementary: PublicHoly Family Catholic Elementary School
Elementary: CatholicForest Glen Public School
Elementary: PublicSir Adam Beck Public School
Elementary: PublicBaden Public School
Elementary: PublicSt David Catholic Secondary School
Secondary: CatholicForest Heights Collegiate Institute
Secondary: PublicWaterloo Collegiate Institute
Secondary: PublicResurrection Catholic Secondary School
Secondary: CatholicWaterloo-Oxford District Secondary School
Secondary: PublicSir John A Macdonald Secondary School
Secondary: Public