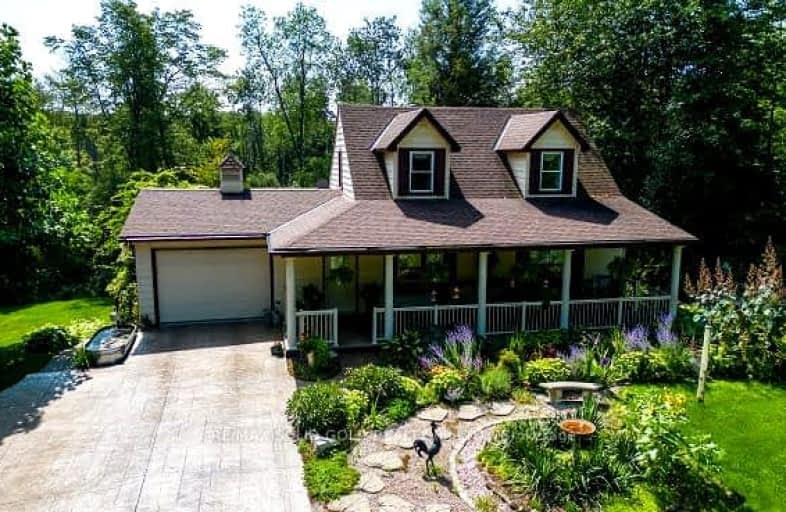Car-Dependent
- Almost all errands require a car.
0
/100
Somewhat Bikeable
- Almost all errands require a car.
21
/100

Vista Hills Public School
Elementary: Public
6.37 km
St Clement Catholic Elementary School
Elementary: Catholic
6.50 km
St Nicholas Catholic Elementary School
Elementary: Catholic
6.47 km
Abraham Erb Public School
Elementary: Public
5.69 km
Sir Adam Beck Public School
Elementary: Public
7.34 km
Baden Public School
Elementary: Public
6.53 km
St David Catholic Secondary School
Secondary: Catholic
11.35 km
Forest Heights Collegiate Institute
Secondary: Public
12.57 km
Waterloo Collegiate Institute
Secondary: Public
11.17 km
Resurrection Catholic Secondary School
Secondary: Catholic
10.13 km
Waterloo-Oxford District Secondary School
Secondary: Public
7.42 km
Sir John A Macdonald Secondary School
Secondary: Public
5.93 km


