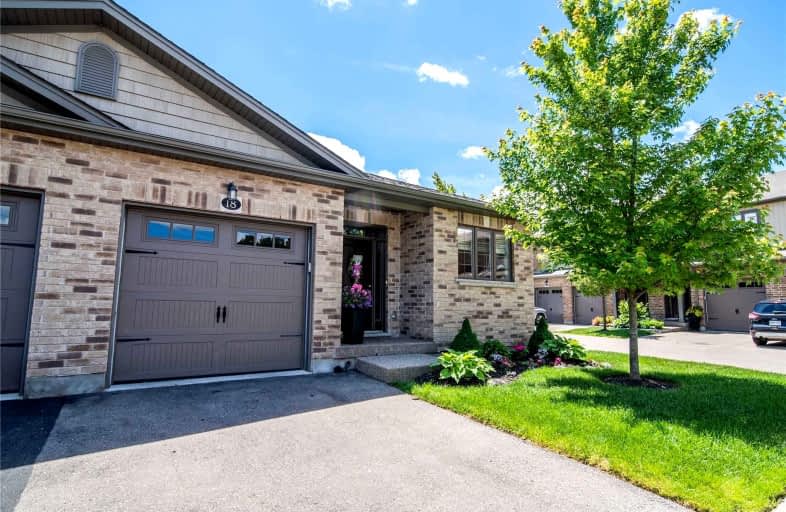Car-Dependent
- Most errands require a car.
41
/100
Somewhat Bikeable
- Most errands require a car.
36
/100

Vista Hills Public School
Elementary: Public
8.17 km
Grandview Public School
Elementary: Public
5.09 km
Holy Family Catholic Elementary School
Elementary: Catholic
5.01 km
Forest Glen Public School
Elementary: Public
4.10 km
Sir Adam Beck Public School
Elementary: Public
1.96 km
Baden Public School
Elementary: Public
1.17 km
St David Catholic Secondary School
Secondary: Catholic
14.22 km
Forest Heights Collegiate Institute
Secondary: Public
11.62 km
Waterloo Collegiate Institute
Secondary: Public
13.81 km
Resurrection Catholic Secondary School
Secondary: Catholic
10.33 km
Waterloo-Oxford District Secondary School
Secondary: Public
2.24 km
Sir John A Macdonald Secondary School
Secondary: Public
9.63 km
-
Petersburg Community Park
Wilmot ON 4.59km -
Mini Horses
1544 Bleams Rd, Wilmot ON 7.81km -
Salzburg park
Salzberg Dr, Waterloo ON 9.08km
-
BMO Bank of Montreal
100 Mill St, New Hamburg ON N3A 1R1 4.57km -
TD Canada Trust ATM
114 Huron St, New Hamburg ON N3A 1J3 4.7km -
TD Canada Trust Branch and ATM
114 Huron St, New Hamburg ON N3A 1J3 4.71km
More about this building
View 192 Brewery Street, Wilmot



