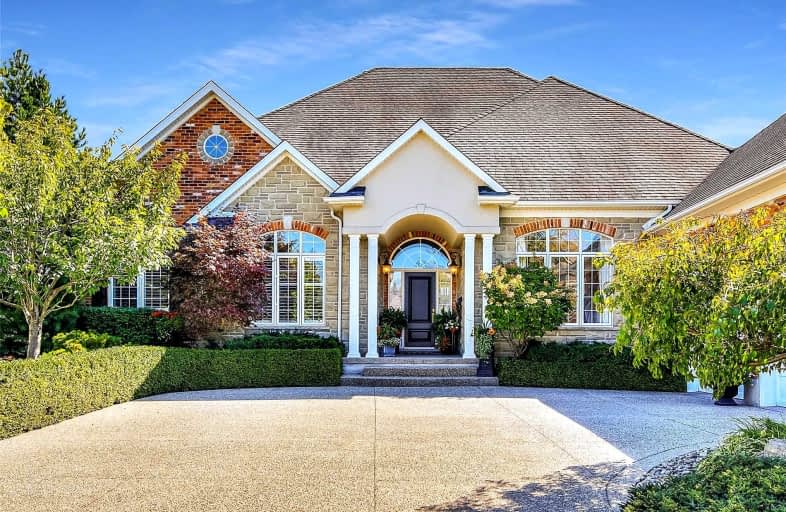
St Mark Catholic Elementary School
Elementary: Catholic
2.45 km
Meadowlane Public School
Elementary: Public
2.43 km
John Darling Public School
Elementary: Public
2.17 km
Driftwood Park Public School
Elementary: Public
1.66 km
Westheights Public School
Elementary: Public
2.17 km
W.T. Townshend Public School
Elementary: Public
2.34 km
Forest Heights Collegiate Institute
Secondary: Public
3.25 km
Kitchener Waterloo Collegiate and Vocational School
Secondary: Public
6.72 km
Resurrection Catholic Secondary School
Secondary: Catholic
4.47 km
Huron Heights Secondary School
Secondary: Public
6.27 km
St Mary's High School
Secondary: Catholic
6.33 km
Cameron Heights Collegiate Institute
Secondary: Public
7.00 km






