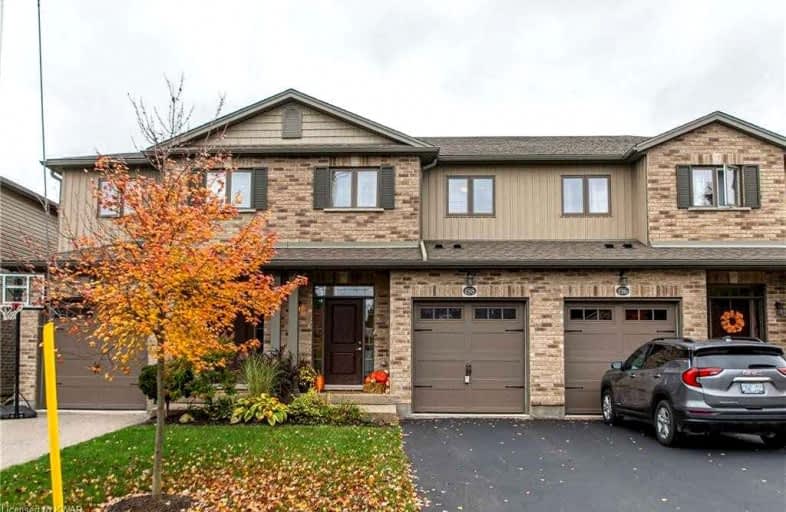Sold on Oct 17, 2021
Note: Property is not currently for sale or for rent.

-
Type: Att/Row/Twnhouse
-
Style: 2-Storey
-
Lot Size: 0 x 0 Feet
-
Age: No Data
-
Taxes: $2,552 per year
-
Days on Site: 5 Days
-
Added: Oct 12, 2021 (5 days on market)
-
Updated:
-
Last Checked: 2 weeks ago
-
MLS®#: X5402371
-
Listed By: Engel & volkers waterloo region, brokerage
This Luxury 3 Bdrm, 3 Bath Townhome Shows Like A Model & Is 10 Minutes Outside Of Kitchener. Features Incl Solid Wood Front Door, Tile, Hardwood & 9Ft Ceilings On Main Level, Main Flr Laundry & 2 Pc Bath. Open Concept Floor Plan~chefs Kitchen,Ample Counter Space,Full Height Upper Cupboards, Breakfast Bar, S/S Appliances, Sep Dining Area. Bright Spacious Great Rm. Upstairs To Large Master Bdrm W/ Walkin Closet & 4 Pc Ensuite.
Extras
Two More Bdrms Share A 5 Pc Main Bath, W/Floating Vanity, Double Sinks & Underlighting. Newer Carpet Upstairs, Hardwood In Hallway. Unspoiled Basement W/ 3-Piece Rough In
Property Details
Facts for 198 Brewery Street West, Wilmot
Status
Days on Market: 5
Last Status: Sold
Sold Date: Oct 17, 2021
Closed Date: Dec 17, 2021
Expiry Date: Dec 12, 2021
Sold Price: $740,000
Unavailable Date: Oct 17, 2021
Input Date: Oct 14, 2021
Prior LSC: Listing with no contract changes
Property
Status: Sale
Property Type: Att/Row/Twnhouse
Style: 2-Storey
Area: Wilmot
Availability Date: 60-89 Days
Assessment Amount: $281,000
Assessment Year: 2021
Inside
Bedrooms: 3
Bathrooms: 3
Kitchens: 1
Rooms: 10
Den/Family Room: Yes
Air Conditioning: Central Air
Fireplace: No
Washrooms: 3
Building
Basement: Unfinished
Heat Type: Forced Air
Heat Source: Gas
Exterior: Brick
Exterior: Vinyl Siding
Energy Certificate: N
Water Supply: Municipal
Special Designation: Unknown
Parking
Driveway: Private
Garage Spaces: 1
Garage Type: Attached
Covered Parking Spaces: 2
Total Parking Spaces: 3
Fees
Tax Year: 2021
Tax Legal Description: Unit 6, Level 1, Waterloo Standard Condominium Pla
Taxes: $2,552
Land
Cross Street: Snyder's Road
Municipality District: Wilmot
Fronting On: West
Parcel Number: 235830006
Pool: None
Sewer: Sewers
Acres: < .50
Zoning: Residential
Rooms
Room details for 198 Brewery Street West, Wilmot
| Type | Dimensions | Description |
|---|---|---|
| Great Rm Main | 3.35 x 5.69 | |
| Kitchen Main | 2.79 x 3.15 | |
| Dining Main | 2.90 x 2.54 | |
| Br 2nd | 3.96 x 5.28 | |
| Br 2nd | 3.94 x 2.79 | |
| Br 2nd | 4.32 x 2.79 | |
| Bathroom Main | - | 2 Pc Bath |
| Laundry Main | - | |
| Bathroom 2nd | - | 4 Pc Ensuite |
| Bathroom 2nd | - | 5 Pc Ensuite, Double Sink |
| XXXXXXXX | XXX XX, XXXX |
XXXX XXX XXXX |
$XXX,XXX |
| XXX XX, XXXX |
XXXXXX XXX XXXX |
$XXX,XXX |
| XXXXXXXX XXXX | XXX XX, XXXX | $740,000 XXX XXXX |
| XXXXXXXX XXXXXX | XXX XX, XXXX | $550,000 XXX XXXX |

Vista Hills Public School
Elementary: PublicGrandview Public School
Elementary: PublicHoly Family Catholic Elementary School
Elementary: CatholicForest Glen Public School
Elementary: PublicSir Adam Beck Public School
Elementary: PublicBaden Public School
Elementary: PublicSt David Catholic Secondary School
Secondary: CatholicForest Heights Collegiate Institute
Secondary: PublicWaterloo Collegiate Institute
Secondary: PublicResurrection Catholic Secondary School
Secondary: CatholicWaterloo-Oxford District Secondary School
Secondary: PublicSir John A Macdonald Secondary School
Secondary: Public

