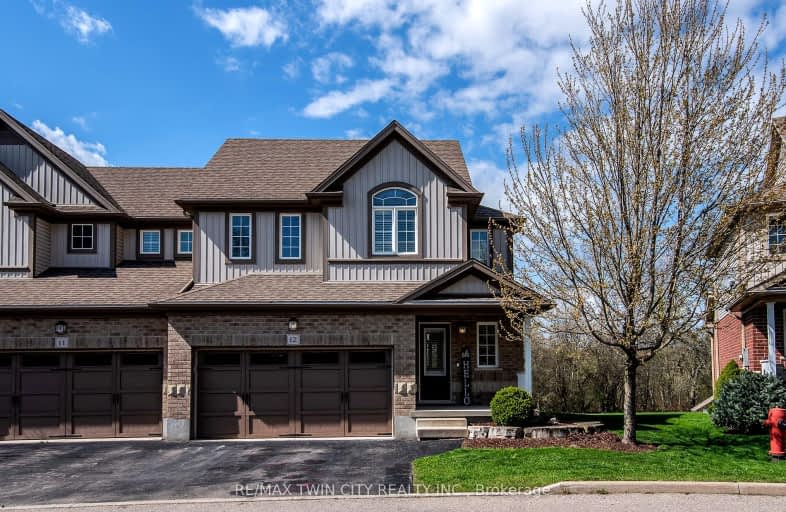Car-Dependent
- Most errands require a car.
25
/100
Somewhat Bikeable
- Almost all errands require a car.
19
/100

Westminster Central Public School
Elementary: Public
8.71 km
South Dorchester Public School
Elementary: Public
7.59 km
St David Separate School
Elementary: Catholic
12.00 km
New Sarum Public School
Elementary: Public
11.73 km
École élémentaire catholique Saint-Jean-de-Brébeuf
Elementary: Catholic
10.67 km
Northdale Central Public School
Elementary: Public
11.89 km
Lord Dorchester Secondary School
Secondary: Public
11.92 km
Arthur Voaden Secondary School
Secondary: Public
13.66 km
Central Elgin Collegiate Institute
Secondary: Public
14.09 km
Regina Mundi College
Secondary: Catholic
8.74 km
Sir Wilfrid Laurier Secondary School
Secondary: Public
11.49 km
Clarke Road Secondary School
Secondary: Public
14.44 km
-
1Password Park
Burwell Rd, St. Thomas ON 10.61km -
Carroll Park
270 Ellerslie Rd, London ON N6M 1B6 11.13km -
Rail City Recreation Inc
1 Silver St, St. Thomas ON N5P 4L8 11.03km
-
CIBC Cash Dispenser
400 Highbury Ave, St Thomas ON N5P 0A5 9.22km -
CoinFlip Bitcoin ATM
1120 Wellington Rd, London ON N6E 1M2 11.52km -
TD Bank Financial Group
Hamilton Rd (Highbury), London ON 12.45km


