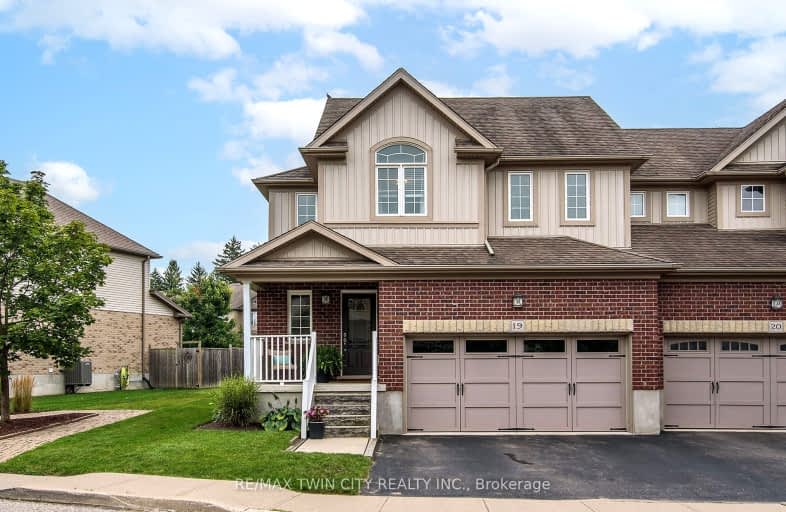Car-Dependent
- Most errands require a car.
41
/100
Somewhat Bikeable
- Most errands require a car.
38
/100

Vista Hills Public School
Elementary: Public
7.70 km
Grandview Public School
Elementary: Public
5.49 km
Holy Family Catholic Elementary School
Elementary: Catholic
5.41 km
Forest Glen Public School
Elementary: Public
4.39 km
Sir Adam Beck Public School
Elementary: Public
2.08 km
Baden Public School
Elementary: Public
0.94 km
St David Catholic Secondary School
Secondary: Catholic
13.78 km
Forest Heights Collegiate Institute
Secondary: Public
11.41 km
Waterloo Collegiate Institute
Secondary: Public
13.37 km
Resurrection Catholic Secondary School
Secondary: Catholic
10.02 km
Waterloo-Oxford District Secondary School
Secondary: Public
2.35 km
Sir John A Macdonald Secondary School
Secondary: Public
9.10 km
-
Resurrection Park
Resurrection Dr (Northmanor Cres.), Waterloo ON 9.01km -
Forest West Park
Highview Dr, Kitchener ON 9.23km -
Westvale Park
Westvale Dr, Waterloo ON 9.23km
-
Mennonite Savings and Credit Union
100M Mill St, New Hamburg ON N3A 1R1 4.94km -
TD Canada Trust ATM
114 Huron St, New Hamburg ON N3A 1J3 5.09km -
TD Canada Trust Branch and ATM
114 Huron St, New Hamburg ON N3A 1J3 5.1km


