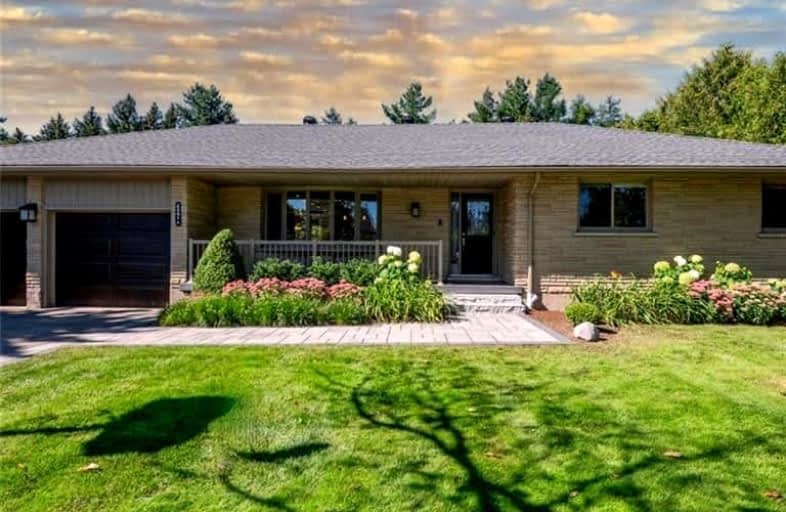Car-Dependent
- Almost all errands require a car.
24
/100
Somewhat Bikeable
- Most errands require a car.
39
/100

John Darling Public School
Elementary: Public
1.37 km
Holy Rosary Catholic Elementary School
Elementary: Catholic
2.96 km
Westvale Public School
Elementary: Public
2.78 km
Driftwood Park Public School
Elementary: Public
2.28 km
St Dominic Savio Catholic Elementary School
Elementary: Catholic
2.53 km
Sandhills Public School
Elementary: Public
2.16 km
St David Catholic Secondary School
Secondary: Catholic
7.68 km
Forest Heights Collegiate Institute
Secondary: Public
3.45 km
Kitchener Waterloo Collegiate and Vocational School
Secondary: Public
5.98 km
Waterloo Collegiate Institute
Secondary: Public
7.16 km
Resurrection Catholic Secondary School
Secondary: Catholic
2.73 km
Sir John A Macdonald Secondary School
Secondary: Public
6.24 km
-
Bankside Park
Kitchener ON N2N 3K3 2.26km -
Red River Park
Red River Dr, Waterloo ON 2.91km -
Westvale Park
Westvale Dr, Waterloo ON 3.01km
-
CIBC
120 the Boardwalk (Ira Needles Boulevard), Kitchener ON N2N 0B1 1.72km -
Scotiabank
420 the Boardwalk (at Ira Needles Blvd), Waterloo ON N2T 0A6 2.26km -
TD Canada Trust Branch and ATM
875 Highland Rd W, Kitchener ON N2N 2Y2 3.15km


